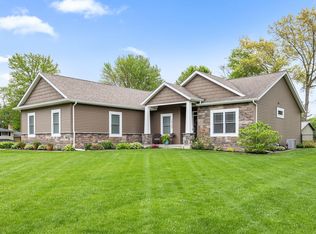NEW CONSTRUCTION WITHOUT TH RESTRAINTS OF HOMEOWNERS ASSOCIATIONS!BUILDER HAS STRATEGICALLY PLACED SEPTIC SYSTEM SO THAT THE NEW OWNERS MAY ADD SWIMMING POOL OR POLE BARN! THIS HOME WILL WOW YOU AS SOON AS YOU ENTER. WIDE OPEN PLAN OFFERS HARWOODS IN ALL MAIN LIVING AREAS INCLUDING THE GREAT ROOM WITH CORNER FIREPLACE, AND CATHEDRAL CEILINGS WHICH IS OPEN TO THE KITCHEN WITH BEAUTIFUL OFF WHITE CABINETS, UNDER CABINET LIGHTING, GRANITE COUNTERTOPS, A HUGE WALK ION PANTRY, COMPLETE STAINLESS APPLIANCE PACKAGE, LARGE EATING AREA WITH SLIDERS THAT GO OUT TO THE COVERED PORCH WITH CEILING FAN THAT COULD EASILY BE TURNED IN TO EITHER A 3 OR 4 SEASON ROOM. YOU'LL LOVE THE LARGE LAUNDRY/ MUDROOM OFF THE OVERSIZED 24 X 24 GARAGE. THE BEDROOMS ARE ALL AMPLE SIZE INCLUDING THE MASTER WITH 4 X 6 WALK IN TILE SHOWER, DOUBLE BOWL VANITY, WALK IN CLOSET AND SEPARATE TOILET AREA. THIS LOT IS OVER 3/4 OF AN ACRE MEASURING 143 X 220!
This property is off market, which means it's not currently listed for sale or rent on Zillow. This may be different from what's available on other websites or public sources.
