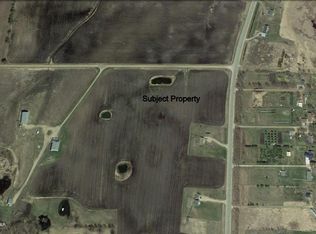Closed
$515,000
16780 Bird Lake Rd NE, Osakis, MN 56360
4beds
4,028sqft
Single Family Residence
Built in 2004
27.78 Acres Lot
$542,000 Zestimate®
$128/sqft
$2,747 Estimated rent
Home value
$542,000
$499,000 - $585,000
$2,747/mo
Zestimate® history
Loading...
Owner options
Explore your selling options
What's special
This 28 acre hobby farm is ready for you to wake up and embark on your horse loving adventures. With a 50’X96’ indoor and 110’X220’ outdoor arena your horse training and boarding opportunities are limitless. The 30’x96’ addition to the arena is designed perfectly for 4 12’x10’ box stalls. Care for your horses in the heated workshop with a 112sqft tack room w/ 2 attached running sheds, 1 detached, 3 pastures, 2 automatic waters, and over 400sqft of hay storage. Wake up every morning surrounded by the beauty of nature in the 4,000+sqft home. Each of the 4 bedrooms are spacious and the natural woodwork brings the outdoors in. Relax in the large living room with a fireplace crafted with handpicked stone from the property. Maintenance isn’t a worry with the steel siding, new furnace, new A/C and Culligan water treatment system. Enjoy other hobbies like hunting in the wooded acres or duck ponds, farming, or cool off in Lake Osakis. 4 electric hook ups for campers also available for guests!
Zillow last checked: 8 hours ago
Listing updated: May 06, 2025 at 01:21am
Listed by:
Sammi Lindemann 320-766-9478,
Central MN Realty LLC
Bought with:
Donald Rubner
Northstar Lakes Realty
Source: NorthstarMLS as distributed by MLS GRID,MLS#: 6422140
Facts & features
Interior
Bedrooms & bathrooms
- Bedrooms: 4
- Bathrooms: 2
- Full bathrooms: 2
Bedroom 1
- Level: Main
- Area: 280 Square Feet
- Dimensions: 20x14
Bedroom 2
- Level: Main
- Area: 249.75 Square Feet
- Dimensions: 18.5x13.5
Bedroom 3
- Level: Main
- Area: 156 Square Feet
- Dimensions: 13x12
Bedroom 4
- Level: Main
- Area: 195.5 Square Feet
- Dimensions: 17x11.5
Bathroom
- Level: Main
- Area: 70 Square Feet
- Dimensions: 10x7
Bathroom
- Level: Main
- Area: 56 Square Feet
- Dimensions: 8x7
Game room
- Level: Main
- Area: 253.5 Square Feet
- Dimensions: 19.5x13
Garage
- Level: Main
- Area: 576 Square Feet
- Dimensions: 24x24
Kitchen
- Level: Main
- Area: 294 Square Feet
- Dimensions: 21x14
Laundry
- Level: Main
- Area: 40 Square Feet
- Dimensions: 8x5
Living room
- Level: Main
- Area: 462 Square Feet
- Dimensions: 33x14
Office
- Level: Main
- Area: 91 Square Feet
- Dimensions: 13x7
Other
- Level: Main
- Area: 71.5 Square Feet
- Dimensions: 11x6.5
Other
- Level: Main
- Area: 36 Square Feet
- Dimensions: 8x4.5
Porch
- Level: Main
- Area: 204 Square Feet
- Dimensions: 12x17
Storage
- Level: Main
- Area: 91 Square Feet
- Dimensions: 13x7
Utility room
- Level: Main
- Area: 80 Square Feet
- Dimensions: 8x10
Walk in closet
- Level: Main
- Area: 42 Square Feet
- Dimensions: 6x7
Heating
- Forced Air, Fireplace(s)
Cooling
- Central Air
Appliances
- Included: Gas Water Heater, Water Softener Owned
Features
- Basement: Block,Crawl Space,Storage Space
- Number of fireplaces: 1
Interior area
- Total structure area: 4,028
- Total interior livable area: 4,028 sqft
- Finished area above ground: 4,028
- Finished area below ground: 0
Property
Parking
- Total spaces: 2
- Parking features: Attached, Detached, Heated Garage
- Attached garage spaces: 2
- Details: Garage Dimensions (24x24)
Accessibility
- Accessibility features: Customized Wheelchair Accessible
Features
- Levels: One
- Stories: 1
- Patio & porch: Covered
Lot
- Size: 27.78 Acres
- Dimensions: 948 1274 942 1282
- Topography: Pasture
Details
- Additional structures: Barn(s), Indoor Arena, Lean-To, Arena, Pole Building, Workshop, Stable(s), Storage Shed
- Foundation area: 4028
- Parcel number: 510165850
- Zoning description: Residential-Single Family
- Horse amenities: Tack Room
Construction
Type & style
- Home type: SingleFamily
- Property subtype: Single Family Residence
Materials
- Steel Siding
- Roof: Age Over 8 Years
Condition
- Age of Property: 21
- New construction: No
- Year built: 2004
Utilities & green energy
- Gas: Propane
- Sewer: Mound Septic
- Water: Well
Community & neighborhood
Location
- Region: Osakis
- Subdivision: Geyer Lakeview Add
HOA & financial
HOA
- Has HOA: No
Price history
| Date | Event | Price |
|---|---|---|
| 1/4/2024 | Sold | $515,000-2.8%$128/sqft |
Source: | ||
| 12/11/2023 | Pending sale | $529,900$132/sqft |
Source: | ||
| 10/24/2023 | Price change | $529,900-3.6%$132/sqft |
Source: | ||
| 10/2/2023 | Price change | $549,900-2.3%$137/sqft |
Source: | ||
| 9/1/2023 | Listed for sale | $563,000+99.6%$140/sqft |
Source: | ||
Public tax history
| Year | Property taxes | Tax assessment |
|---|---|---|
| 2025 | $3,748 +1.7% | $559,900 -1.6% |
| 2024 | $3,684 +8.3% | $569,000 +0.3% |
| 2023 | $3,402 +25.1% | $567,400 +16.9% |
Find assessor info on the county website
Neighborhood: 56360
Nearby schools
GreatSchools rating
- 8/10Osakis Elementary SchoolGrades: PK-6Distance: 2.6 mi
- 9/10Osakis SecondaryGrades: 7-12Distance: 2.6 mi

Get pre-qualified for a loan
At Zillow Home Loans, we can pre-qualify you in as little as 5 minutes with no impact to your credit score.An equal housing lender. NMLS #10287.
