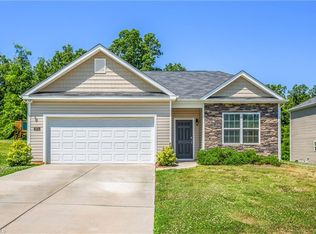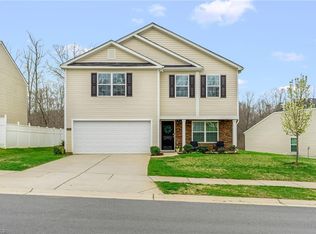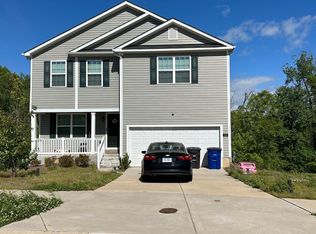Available December- Home Site 279The Vivian is being built on lot 279 in Chandler Pointe. This bestselling floor plan is features four bedrooms upstairs. The open concept main level is perfect for entertaining and family gatherings. Bright white cabinets and an island open to an eat in kitchen that offer great views of the fireplace. No carpet downstairs, stainless appliances, and much more! All of this plus an unfinished basement that offers limitless possibilities. New Smart Home package is standard now with each home. Built with the new upgraded standard features, including our standard Smart Home package. No more boxes of useless tech. We wanted to make sure you have the right system that can grow with you. Our homes speak to Bluetooth, Wi-Fi, Z-Wave, and cellular devices, allowing you to sync with almost any smart device All homes come with a warranty, Builder and structural. Come tour the newly redecorated model home, open seven days a week. Chandler Pointe is quietly nestled in the tranquil countryside of Rural Hall, NC. Conveniently located near Hwy 52, this community is minutes away from local shopping, dining and just a short drive to downtown Winston Salem. Enjoy the beautiful rolling hills and sprawling greenery away from the hustle of the city while still taking advantage of all the conveniences in this area. There is something to suit every buyer's needs. Sidewalks on both sides of the street throughout in Chandler Pointe lead down to the community pool. Best
This property is off market, which means it's not currently listed for sale or rent on Zillow. This may be different from what's available on other websites or public sources.


