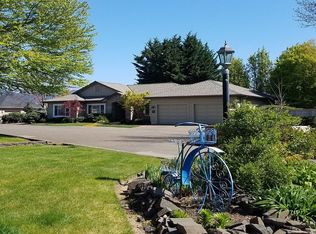Sold
$640,000
1678 Victorian Way, Eugene, OR 97401
3beds
1,916sqft
Residential, Single Family Residence
Built in 1991
9,147.6 Square Feet Lot
$645,300 Zestimate®
$334/sqft
$2,809 Estimated rent
Home value
$645,300
$587,000 - $710,000
$2,809/mo
Zestimate® history
Loading...
Owner options
Explore your selling options
What's special
Welcome to this charming 3 bedroom, 2 bathroom home in the heart of Eugene, OR. With a spacious 1916 square feet of living space, this house offers plenty of room for family and friends to gather. Built in 1991, this home boasts modern amenities while still maintaining its classic charm. Step inside and be greeted by an open floor plan that is perfect for entertaining. The kitchen features updated appliances and plenty of counter space, making meal prep a breeze. The cozy living room with a fireplace is the ideal spot to unwind after a long day.The master bedroom is a true oasis with an ensuite bathroom and walk-in closet. The two additional bedrooms are perfect for children or guests. Outside, you'll find a beautifully landscaped yard with plenty of space for outdoor activities. Located in a desirable neighborhood in Eugene, this home is just minutes away from parks, schools, shopping, and dining options. Don't miss your chance to make this house your forever home! Schedule a showing today before it's gone.
Zillow last checked: 8 hours ago
Listing updated: July 10, 2024 at 02:53am
Listed by:
Travis Newman 541-972-2918,
Mike Weast Oregon Real Estate, Inc
Bought with:
Renee Swartz, 960400135
RE/MAX Integrity
Source: RMLS (OR),MLS#: 24344422
Facts & features
Interior
Bedrooms & bathrooms
- Bedrooms: 3
- Bathrooms: 2
- Full bathrooms: 2
- Main level bathrooms: 2
Primary bedroom
- Features: Bathroom, Closet Organizer, Jetted Tub, Walkin Closet, Walkin Shower, Wallto Wall Carpet
- Level: Main
Bedroom 2
- Features: Closet Organizer, Closet, Wallto Wall Carpet
- Level: Main
Bedroom 3
- Features: French Doors, Closet, Wallto Wall Carpet
- Level: Main
Dining room
- Features: Wallto Wall Carpet
- Level: Main
Kitchen
- Features: Cook Island, Dishwasher, Disposal, Gas Appliances, Microwave, Builtin Oven, Free Standing Refrigerator, Quartz
- Level: Main
Living room
- Features: Fireplace, Living Room Dining Room Combo, Wallto Wall Carpet
- Level: Main
Heating
- Forced Air, Fireplace(s)
Cooling
- Heat Pump
Appliances
- Included: Built In Oven, Built-In Range, Dishwasher, Disposal, Free-Standing Refrigerator, Gas Appliances, Microwave, Stainless Steel Appliance(s), Gas Water Heater
- Laundry: Laundry Room
Features
- High Speed Internet, Quartz, Bathtub With Shower, Sink, Double Vanity, Walkin Shower, Closet Organizer, Closet, Cook Island, Living Room Dining Room Combo, Bathroom, Walk-In Closet(s)
- Flooring: Wall to Wall Carpet
- Doors: French Doors
- Windows: Double Pane Windows
- Basement: Crawl Space
- Number of fireplaces: 1
- Fireplace features: Wood Burning
Interior area
- Total structure area: 1,916
- Total interior livable area: 1,916 sqft
Property
Parking
- Total spaces: 2
- Parking features: Driveway, Off Street, RV Access/Parking, RV Boat Storage, Garage Door Opener, Attached
- Attached garage spaces: 2
- Has uncovered spaces: Yes
Accessibility
- Accessibility features: Accessible Full Bath, Bathroom Cabinets, Builtin Lighting, Garage On Main, Ground Level, Main Floor Bedroom Bath, One Level, Parking, Utility Room On Main, Walkin Shower, Accessibility
Features
- Levels: One
- Stories: 1
- Patio & porch: Patio
- Exterior features: Gas Hookup, RV Hookup, Yard
- Has spa: Yes
- Spa features: Bath
- Fencing: Fenced
Lot
- Size: 9,147 sqft
- Features: Corner Lot, Level, Sprinkler, SqFt 7000 to 9999
Details
- Additional structures: GasHookup, RVHookup, RVBoatStorage
- Parcel number: 1467289
- Zoning: R-1
Construction
Type & style
- Home type: SingleFamily
- Architectural style: Traditional
- Property subtype: Residential, Single Family Residence
Materials
- Wood Siding
- Foundation: Concrete Perimeter
- Roof: Composition
Condition
- Resale
- New construction: No
- Year built: 1991
Utilities & green energy
- Gas: Gas Hookup, Gas
- Sewer: Public Sewer
- Water: Public
- Utilities for property: Cable Connected
Community & neighborhood
Location
- Region: Eugene
Other
Other facts
- Listing terms: Cash,Conventional,FHA,VA Loan
- Road surface type: Paved
Price history
| Date | Event | Price |
|---|---|---|
| 7/10/2024 | Sold | $640,000$334/sqft |
Source: | ||
| 6/9/2024 | Pending sale | $640,000$334/sqft |
Source: | ||
| 5/31/2024 | Price change | $640,000-1.5%$334/sqft |
Source: | ||
| 5/9/2024 | Listed for sale | $650,000+183.8%$339/sqft |
Source: | ||
| 4/26/2002 | Sold | $229,000$120/sqft |
Source: Public Record | ||
Public tax history
| Year | Property taxes | Tax assessment |
|---|---|---|
| 2025 | $7,848 +1.3% | $402,815 +3% |
| 2024 | $7,751 +2.6% | $391,083 +3% |
| 2023 | $7,553 +4% | $379,693 +3% |
Find assessor info on the county website
Neighborhood: Harlow
Nearby schools
GreatSchools rating
- 7/10Holt Elementary SchoolGrades: K-5Distance: 0.8 mi
- 3/10Monroe Middle SchoolGrades: 6-8Distance: 0.7 mi
- 6/10Sheldon High SchoolGrades: 9-12Distance: 0.9 mi
Schools provided by the listing agent
- Elementary: Bertha Holt
- Middle: Monroe
- High: Sheldon
Source: RMLS (OR). This data may not be complete. We recommend contacting the local school district to confirm school assignments for this home.

Get pre-qualified for a loan
At Zillow Home Loans, we can pre-qualify you in as little as 5 minutes with no impact to your credit score.An equal housing lender. NMLS #10287.
Sell for more on Zillow
Get a free Zillow Showcase℠ listing and you could sell for .
$645,300
2% more+ $12,906
With Zillow Showcase(estimated)
$658,206