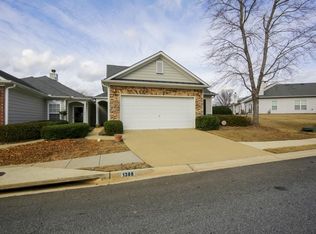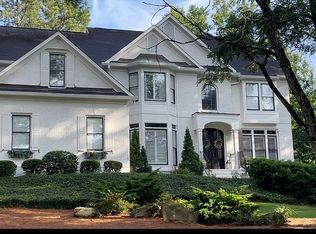Closed
$740,000
1678 Valor Ridge Dr NW, Kennesaw, GA 30152
4beds
4,616sqft
Single Family Residence, Residential
Built in 1996
0.82 Acres Lot
$726,900 Zestimate®
$160/sqft
$4,158 Estimated rent
Home value
$726,900
$669,000 - $785,000
$4,158/mo
Zestimate® history
Loading...
Owner options
Explore your selling options
What's special
Nestled in highly sought-after The Reserve neighborhood, 1678 Valor Ridge Drive offers the perfect blend of privacy and convenience. Located just minutes from Kennesaw Mountain National Park, Marietta Square, Kennestone Hospital, and the Marietta Country Club, this home provides easy access to everything you need. The residence boasts a private, serene yard perfect for outdoor relaxation, while the interior is bathed in natural sunlight, creating a bright and inviting atmosphere throughout. On the main level, you'll find an elegant entrance foyer, a formal living room, a family room with cozy fireplace, a sunny breakfast area, kitchen, laundry, powder bathroom and a formal dining room, all offering ample space for entertaining and daily living. The chef's kitchen is equipped with stainless steel appliances, double ovens, breakfast bar, and plenty of counter space. Upstairs, the oversized master bedroom suite serves as a true retreat, featuring a cozy fireplace, while three additional generously-sized secondary bedrooms provide room for family or guests. The finished basement offers even more living space and full bathroom, ideal for a home theater, gym, hobby room, or playroom. With proximity to Mount Paran Christian School, local restaurants, and shopping, this home is perfect for those seeking both tranquility and an active, connected lifestyle.
Zillow last checked: 8 hours ago
Listing updated: May 02, 2025 at 11:40am
Listing Provided by:
Ellen Strife,
Atlanta Fine Homes Sotheby's International 770-337-7730
Bought with:
NON-MLS NMLS
Non FMLS Member
Source: FMLS GA,MLS#: 7530197
Facts & features
Interior
Bedrooms & bathrooms
- Bedrooms: 4
- Bathrooms: 5
- Full bathrooms: 4
- 1/2 bathrooms: 1
Primary bedroom
- Features: Oversized Master, Sitting Room, Other
- Level: Oversized Master, Sitting Room, Other
Bedroom
- Features: Oversized Master, Sitting Room, Other
Primary bathroom
- Features: Double Vanity, Separate Tub/Shower, Soaking Tub, Whirlpool Tub
Dining room
- Features: Separate Dining Room
Kitchen
- Features: Breakfast Bar, Breakfast Room, Cabinets Other, Eat-in Kitchen, Kitchen Island, Pantry, Solid Surface Counters, View to Family Room
Heating
- Central
Cooling
- Ceiling Fan(s), Central Air
Appliances
- Included: Dishwasher, Disposal, Double Oven, Dryer, Gas Oven, Gas Range, Refrigerator, Washer
- Laundry: Laundry Room, Main Level
Features
- Bookcases, Cathedral Ceiling(s), Crown Molding, Entrance Foyer, Entrance Foyer 2 Story, High Ceilings 9 ft Main, His and Hers Closets, Walk-In Closet(s)
- Flooring: Carpet, Ceramic Tile, Hardwood
- Windows: Double Pane Windows, Plantation Shutters
- Basement: Finished,Finished Bath,Walk-Out Access
- Number of fireplaces: 2
- Fireplace features: Gas Starter, Great Room, Master Bedroom
- Common walls with other units/homes: No Common Walls
Interior area
- Total structure area: 4,616
- Total interior livable area: 4,616 sqft
- Finished area above ground: 0
- Finished area below ground: 0
Property
Parking
- Total spaces: 2
- Parking features: Attached, Garage, Garage Faces Front, Kitchen Level, Level Driveway
- Attached garage spaces: 2
- Has uncovered spaces: Yes
Accessibility
- Accessibility features: None
Features
- Levels: Three Or More
- Patio & porch: Covered, Deck, Screened
- Exterior features: Garden, Private Yard, No Dock
- Pool features: None
- Has spa: Yes
- Spa features: Bath, None
- Fencing: Back Yard
- Has view: Yes
- View description: Trees/Woods
- Waterfront features: None
- Body of water: None
Lot
- Size: 0.82 Acres
- Features: Back Yard, Landscaped, Private, Sprinklers In Front, Sprinklers In Rear
Details
- Additional structures: None
- Parcel number: 20025100270
- Other equipment: Irrigation Equipment
- Horse amenities: None
Construction
Type & style
- Home type: SingleFamily
- Architectural style: Traditional
- Property subtype: Single Family Residence, Residential
Materials
- Stucco
- Foundation: Concrete Perimeter
- Roof: Composition
Condition
- Resale
- New construction: No
- Year built: 1996
Utilities & green energy
- Electric: 110 Volts, 220 Volts
- Sewer: Public Sewer
- Water: Public
- Utilities for property: Cable Available, Electricity Available, Natural Gas Available, Phone Available, Sewer Available, Underground Utilities, Water Available
Green energy
- Energy efficient items: None
- Energy generation: None
Community & neighborhood
Security
- Security features: Security System Owned, Smoke Detector(s)
Community
- Community features: Homeowners Assoc, Near Schools, Near Shopping, Near Trails/Greenway, Playground, Pool, Street Lights, Tennis Court(s)
Location
- Region: Kennesaw
- Subdivision: The Reserve
HOA & financial
HOA
- Has HOA: Yes
- HOA fee: $997 annually
- Services included: Reserve Fund, Swim, Tennis
Other
Other facts
- Road surface type: Concrete
Price history
| Date | Event | Price |
|---|---|---|
| 4/29/2025 | Sold | $740,000-5.1%$160/sqft |
Source: | ||
| 2/25/2025 | Listed for sale | $780,000-4.3%$169/sqft |
Source: | ||
| 2/24/2025 | Listing removed | $815,000$177/sqft |
Source: | ||
| 1/31/2025 | Price change | $815,000-1.2%$177/sqft |
Source: | ||
| 1/15/2025 | Listed for sale | $825,000-2.9%$179/sqft |
Source: | ||
Public tax history
| Year | Property taxes | Tax assessment |
|---|---|---|
| 2024 | $2,019 +16.5% | $293,192 +10.1% |
| 2023 | $1,733 -3.9% | $266,376 +20.4% |
| 2022 | $1,804 +3.2% | $221,252 +9.1% |
Find assessor info on the county website
Neighborhood: 30152
Nearby schools
GreatSchools rating
- 6/10Hayes Elementary SchoolGrades: PK-5Distance: 1.6 mi
- 8/10Pine Mountain Middle SchoolGrades: 6-8Distance: 1.6 mi
- 9/10Kennesaw Mountain High SchoolGrades: 9-12Distance: 1.3 mi
Schools provided by the listing agent
- Elementary: Hayes
- Middle: Pine Mountain
- High: Kennesaw Mountain
Source: FMLS GA. This data may not be complete. We recommend contacting the local school district to confirm school assignments for this home.
Get a cash offer in 3 minutes
Find out how much your home could sell for in as little as 3 minutes with a no-obligation cash offer.
Estimated market value$726,900
Get a cash offer in 3 minutes
Find out how much your home could sell for in as little as 3 minutes with a no-obligation cash offer.
Estimated market value
$726,900

