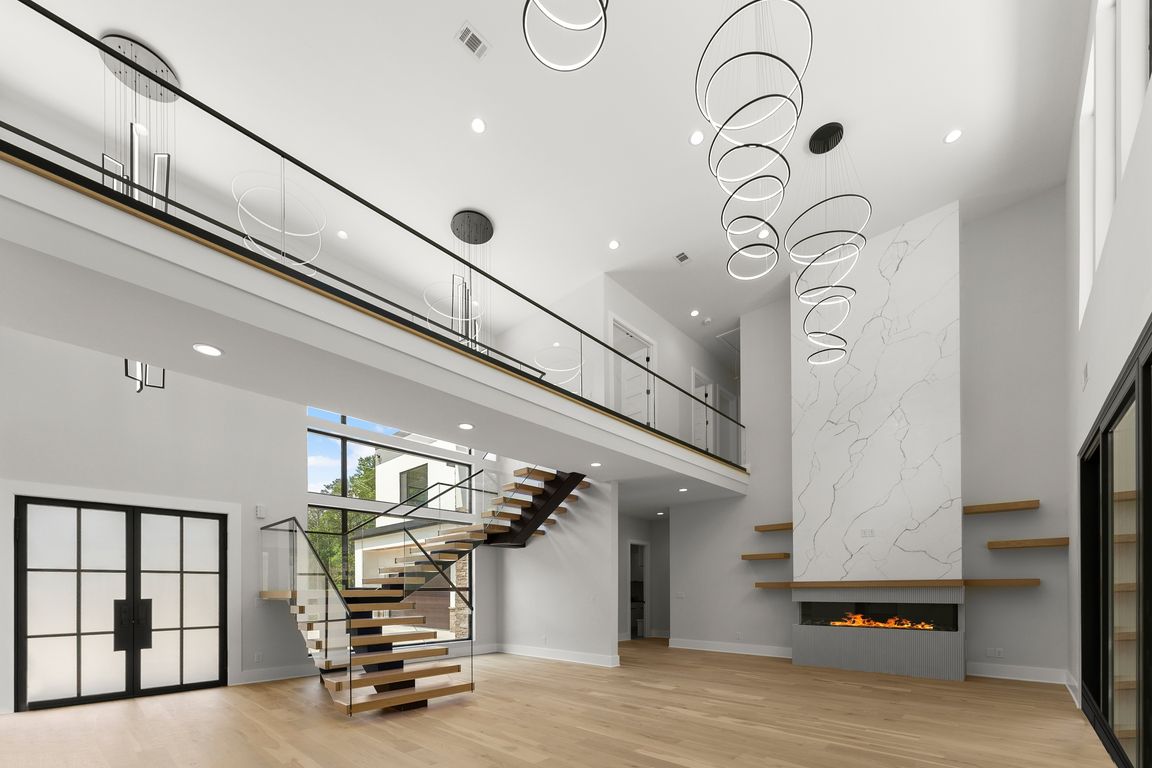
Active
$1,700,000
5beds
5,000sqft
1678 Thomas Dr, Hoschton, GA 30548
5beds
5,000sqft
Single family residence, residential
Built in 2023
1.76 Acres
3 Garage spaces
$340 price/sqft
What's special
Soaring ceilingsLight-filled roomsElegant details
A Beautiful Balance of Comfort, Style, and Location. Tucked into one of Gwinnett’s most vibrant and convenient areas, this refined residence invites you to slow down and savor the good life. Just moments from the Mall of Georgia, Chateau Elan, Gwinnett Exchange, and with easy access to I-85, I-985, and ...
- 128 days |
- 564 |
- 22 |
Source: FMLS GA,MLS#: 7612185
Travel times
Kitchen
Living Room
Primary Bedroom
Zillow last checked: 8 hours ago
Listing updated: September 23, 2025 at 09:26am
Listing Provided by:
Anica Pernes,
Virtual Properties Realty.com
Source: FMLS GA,MLS#: 7612185
Facts & features
Interior
Bedrooms & bathrooms
- Bedrooms: 5
- Bathrooms: 7
- Full bathrooms: 6
- 1/2 bathrooms: 1
- Main level bathrooms: 1
- Main level bedrooms: 1
Rooms
- Room types: Den, Great Room
Primary bedroom
- Features: Oversized Master, Split Bedroom Plan, Other
- Level: Oversized Master, Split Bedroom Plan, Other
Bedroom
- Features: Oversized Master, Split Bedroom Plan, Other
Primary bathroom
- Features: Bidet, Double Vanity, Separate Tub/Shower, Soaking Tub
Dining room
- Features: Open Concept, Seats 12+
Kitchen
- Features: Breakfast Bar, Cabinets Other, Cabinets White, Eat-in Kitchen, Kitchen Island, Pantry, Solid Surface Counters, Stone Counters, View to Family Room, Other
Heating
- Central, Electric, Forced Air, Heat Pump
Cooling
- Ceiling Fan(s), Central Air, Electric, Zoned
Appliances
- Included: Dishwasher, Double Oven, ENERGY STAR Qualified Appliances, Gas Cooktop, Gas Oven, Gas Range, Gas Water Heater, Range Hood, Refrigerator, Self Cleaning Oven, Tankless Water Heater
- Laundry: Common Area, In Hall, Mud Room, Upper Level
Features
- Central Vacuum, Double Vanity, Entrance Foyer, High Ceilings 9 ft Upper, High Ceilings 10 ft Main, High Speed Internet, His and Hers Closets, Walk-In Closet(s)
- Flooring: Ceramic Tile, Hardwood
- Windows: Insulated Windows, Skylight(s), Storm Window(s)
- Basement: None
- Number of fireplaces: 1
- Fireplace features: Blower Fan, Factory Built, Glass Doors, Great Room, Insert
- Common walls with other units/homes: No Common Walls
Interior area
- Total structure area: 5,000
- Total interior livable area: 5,000 sqft
- Finished area above ground: 5,000
Video & virtual tour
Property
Parking
- Total spaces: 3
- Parking features: Garage, Garage Door Opener, Garage Faces Front, Kitchen Level, Level Driveway, Parking Pad
- Garage spaces: 3
- Has uncovered spaces: Yes
Accessibility
- Accessibility features: Accessible Bedroom, Accessible Doors, Accessible Entrance, Accessible Full Bath, Accessible Hallway(s)
Features
- Levels: Two
- Stories: 2
- Patio & porch: Covered, Patio
- Exterior features: Private Yard, No Dock
- Pool features: None
- Spa features: None
- Fencing: Fenced
- Has view: Yes
- View description: Other
- Waterfront features: None
- Body of water: None
Lot
- Size: 1.76 Acres
- Features: Back Yard, Front Yard, Landscaped, Level
Details
- Additional structures: None
- Parcel number: XX003 025A
- Other equipment: Irrigation Equipment
- Horse amenities: None
Construction
Type & style
- Home type: SingleFamily
- Architectural style: Contemporary,European,Modern
- Property subtype: Single Family Residence, Residential
Materials
- Brick Veneer, Stucco
- Foundation: Slab
- Roof: Other
Condition
- New Construction
- New construction: Yes
- Year built: 2023
Utilities & green energy
- Electric: 220 Volts, 220 Volts in Garage, 220 Volts in Laundry
- Sewer: Septic Tank
- Water: Public
- Utilities for property: Electricity Available, Natural Gas Available, Underground Utilities, Water Available
Green energy
- Energy efficient items: Appliances, HVAC, Insulation, Thermostat, Water Heater, Windows
- Energy generation: None
Community & HOA
Community
- Features: None
- Security: Closed Circuit Camera(s), Fire Alarm, Security Gate, Smoke Detector(s)
- Subdivision: None
HOA
- Has HOA: No
Location
- Region: Hoschton
Financial & listing details
- Price per square foot: $340/sqft
- Tax assessed value: $754,840
- Annual tax amount: $7,355
- Date on market: 7/9/2025
- Cumulative days on market: 324 days
- Listing terms: Cash,Conventional,FHA,VA Loan
- Electric utility on property: Yes
- Road surface type: Asphalt