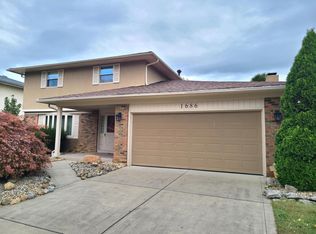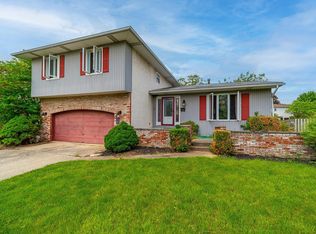Beautiful traditional home in Sharon Woods. The kitchen has been upgraded with granite counters and newer stainless appliances. Granite counter was also put in the 1/2 bath. Brand new carpet in the family room. There are real hardwood floors in the living room, dining room, stairs and all bedrooms. The windows were updated years ago, but they are easy to open and clean. A/C was replaced in 2015. Hot water tank in 2014. Roof is 5-6 years old. Big deck and a fenced back yard, Sellers are moving out of town, but love the neighborhood and have lovingly cared for this home.
This property is off market, which means it's not currently listed for sale or rent on Zillow. This may be different from what's available on other websites or public sources.

