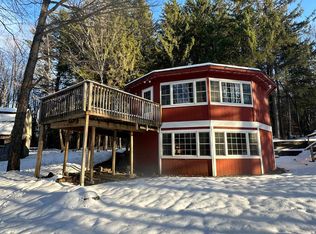A Country farmhouse with long range views and plenty of space for all of your family and friends. The yard space is the obvious gem of this property with open fields and mountain views. When entering the home the owners intertwined old with new with a post and beam addition which houses the formal dining room, secondary living space, primary bedroom and guest bedroom. The original portion of the farmhouse offers a country kitchen as one would expect in a "Vermont country home" and the living area, both of which are spacious and bright. The second level features plenty of sleeping space with three bedrooms and a full bath.
This property is off market, which means it's not currently listed for sale or rent on Zillow. This may be different from what's available on other websites or public sources.
