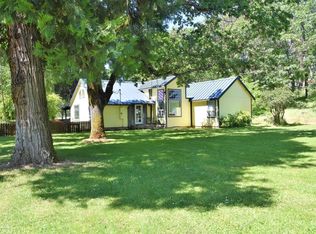Closed
$459,000
1678 Russell Rd, Merlin, OR 97532
3beds
2baths
2,042sqft
Manufactured On Land, Manufactured Home
Built in 1980
2.47 Acres Lot
$455,600 Zestimate®
$225/sqft
$1,515 Estimated rent
Home value
$455,600
$428,000 - $483,000
$1,515/mo
Zestimate® history
Loading...
Owner options
Explore your selling options
What's special
Beautiful country setting on acreage. Located in Merlin only 9 miles to Grants Pass is this lovingly cared for home with 3 bd, 2 ba, 1742 sf, open living room with cozy wood burning stove, kitchen with eating bar, pantry closet, dining area, built in hutch, laundry room, ductless mini split systems, walk-in closets and storage space. Established garden area and room to park your RV and toys. Other outbuildings include a detached 3 car garage/shop with 220 power, 12 x 16 shop and covered wood shed. Expanded front deck and screened in back patio, entertaining area, partial RV hookups, sprinkler system and 3 access points are additional features this property has to offer. Close to city services and move in ready!
Zillow last checked: 8 hours ago
Listing updated: November 05, 2024 at 07:36pm
Listed by:
eXp Realty, LLC 888-814-9613
Bought with:
Loraditch Ranch & Home R/E
Source: Oregon Datashare,MLS#: 220159185
Facts & features
Interior
Bedrooms & bathrooms
- Bedrooms: 3
- Bathrooms: 2
Heating
- Ductless, Electric, Heat Pump, Wood
Cooling
- Ductless, Heat Pump, Wall/Window Unit(s)
Appliances
- Included: Dishwasher, Disposal, Dryer, Oven, Range, Washer
Features
- Breakfast Bar, Built-in Features, Ceiling Fan(s), Linen Closet, Open Floorplan, Pantry, Primary Downstairs, Shower/Tub Combo, Walk-In Closet(s)
- Flooring: Carpet, Simulated Wood, Vinyl
- Windows: Aluminum Frames, Double Pane Windows
- Has fireplace: No
- Common walls with other units/homes: No Common Walls
Interior area
- Total structure area: 1,742
- Total interior livable area: 2,042 sqft
Property
Parking
- Total spaces: 4
- Parking features: Detached, RV Access/Parking
- Garage spaces: 4
Features
- Levels: One
- Stories: 1
- Patio & porch: Deck, Patio
- Exterior features: RV Hookup
- Has view: Yes
- View description: Mountain(s), Territorial
Lot
- Size: 2.47 Acres
- Features: Drip System, Garden, Level
Details
- Additional structures: Shed(s), Workshop
- Parcel number: R303581
- Zoning description: Rr2 5; Rural Re
- Special conditions: Standard
Construction
Type & style
- Home type: MobileManufactured
- Architectural style: Ranch
- Property subtype: Manufactured On Land, Manufactured Home
Materials
- Foundation: Block
- Roof: Metal
Condition
- New construction: No
- Year built: 1980
Utilities & green energy
- Sewer: Septic Tank
- Water: Well
Community & neighborhood
Security
- Security features: Carbon Monoxide Detector(s), Smoke Detector(s)
Location
- Region: Merlin
Other
Other facts
- Body type: Double Wide
- Listing terms: Cash,Conventional,FHA,VA Loan
Price history
| Date | Event | Price |
|---|---|---|
| 6/2/2023 | Sold | $459,000$225/sqft |
Source: | ||
| 5/6/2023 | Pending sale | $459,000$225/sqft |
Source: | ||
| 3/9/2023 | Price change | $459,000-2.1%$225/sqft |
Source: | ||
| 2/13/2023 | Listed for sale | $469,000+140.5%$230/sqft |
Source: | ||
| 3/27/2015 | Sold | $195,000$95/sqft |
Source: | ||
Public tax history
| Year | Property taxes | Tax assessment |
|---|---|---|
| 2024 | $1,309 +18.1% | $171,290 +3% |
| 2023 | $1,108 -12.6% | $166,310 -15.2% |
| 2022 | $1,269 -0.8% | $196,060 +6.1% |
Find assessor info on the county website
Neighborhood: 97532
Nearby schools
GreatSchools rating
- 8/10Manzanita Elementary SchoolGrades: K-5Distance: 2.4 mi
- 6/10Fleming Middle SchoolGrades: 6-8Distance: 2.7 mi
- 6/10North Valley High SchoolGrades: 9-12Distance: 2.3 mi
Schools provided by the listing agent
- Elementary: Ft Vannoy Elem
- Middle: Fleming Middle
- High: North Valley High
Source: Oregon Datashare. This data may not be complete. We recommend contacting the local school district to confirm school assignments for this home.
