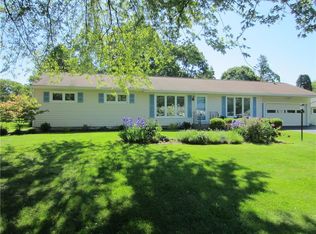DON'T MISS this well maintained, vinyl-sided 3 bedroom 1 1/2 bath ranch style home in Penfield! Great floorplan! Living/Dining room features built-in bookcases & storage with hardwood floors under carpet. Eat-in Kitchen opens to generous Family Room and convenient powder room. All bedrooms have hardwood floors. Partially finished lower level with glass block windows. Wonderful 3- season Enclosed Porch off of the Family Room with sliding glass doors to the entertainment sized deck and spacious yard! Two car attached garage has a separate storage room. Garage leads into another Enclosed Porch - perfect for a Mudroom area! Tear-off roof -approximately 3 years new! Showings to be held Sat., February 15th 12:00-2:30 p.m. and Sun., February 16th 12:00-2:30 p.m.
This property is off market, which means it's not currently listed for sale or rent on Zillow. This may be different from what's available on other websites or public sources.
