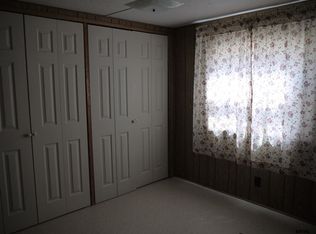Sold for $385,283 on 10/22/25
$385,283
1678 Prayer Mission Rd, Windsor, PA 17366
3beds
1,467sqft
Single Family Residence
Built in 1960
2.1 Acres Lot
$435,600 Zestimate®
$263/sqft
$1,830 Estimated rent
Home value
$435,600
$414,000 - $457,000
$1,830/mo
Zestimate® history
Loading...
Owner options
Explore your selling options
What's special
Formerly Billet Welding Inc. This is a remarkable opportunity to own a 6360 Sqft Pole Building on 2 acres with separate electric and a separate well. The well is not hooked up. The main building is 40 X 160 with 15.7 ceilings, and a 20' wide door. The addition is 16 X 50 with 16' ceilings. Walls are insulated, ceilings are not. Concrete floors are 8 thick, per the owner who had them installed. Zoning is: Cottage Industry Please call Lower Windsor Twp for more info. The singlewide mobile home with two additions features: three bedrooms, 2 full bathrooms with ceramic tile floors, one with a ceramic tile shower, Large eat in kitchen, Sun Room, Living Room, two decks, and more. This home does need some TLC. Mobil home is on its own separate electric and well. Rent them both out, or use them as you see fit!! Excellent opportunity for your personal use, business use, or as an investment. Properties like this do not come around often!!!
Zillow last checked: January 09, 2026 at 09:48pm
Source: Berkshire Hathaway HomeServices Homesale Realty,MLS#: PAYK2076254
Facts & features
Interior
Bedrooms & bathrooms
- Bedrooms: 3
- Bathrooms: 2
- Full bathrooms: 2
Heating
- Baseboard, Electric
Cooling
- None
Appliances
- Included: Refrigerator
Features
- Flooring: Linoleum, Tile
- Has basement: No
Interior area
- Total structure area: 1,467
- Total interior livable area: 1,467 sqft
Property
Lot
- Size: 2.10 Acres
Details
- Parcel number: 35000IL0139B000000
Construction
Type & style
- Home type: SingleFamily
- Property subtype: Single Family Residence
Materials
- Roof: Asphalt
Condition
- Year built: 1960
Community & neighborhood
Location
- Region: Windsor
- Subdivision: LOWER WINDSOR TWP
Price history
| Date | Event | Price |
|---|---|---|
| 10/22/2025 | Sold | $385,283-15.3%$263/sqft |
Source: Public Record Report a problem | ||
| 10/2/2025 | Pending sale | $454,900$310/sqft |
Source: | ||
| 9/14/2025 | Price change | $454,900+3.4%$310/sqft |
Source: | ||
| 9/9/2025 | Price change | $439,900+12.8%$300/sqft |
Source: | ||
| 7/8/2025 | Pending sale | $389,900$266/sqft |
Source: | ||
Public tax history
| Year | Property taxes | Tax assessment |
|---|---|---|
| 2025 | $6,305 +5.2% | $178,450 |
| 2024 | $5,992 +0.6% | $178,450 |
| 2023 | $5,957 +5.5% | $178,450 |
Find assessor info on the county website
Neighborhood: 17366
Nearby schools
GreatSchools rating
- 5/10Canadochly El SchoolGrades: K-5Distance: 1.4 mi
- 6/10Eastern York Middle SchoolGrades: 6-8Distance: 3 mi
- 6/10Eastern York High SchoolGrades: 9-12Distance: 3.3 mi
Schools provided by the listing agent
- Middle: EASTERN YORK
- High: EASTERN YORK
- District: EASTERN YORK
Source: Berkshire Hathaway HomeServices Homesale Realty. This data may not be complete. We recommend contacting the local school district to confirm school assignments for this home.

Get pre-qualified for a loan
At Zillow Home Loans, we can pre-qualify you in as little as 5 minutes with no impact to your credit score.An equal housing lender. NMLS #10287.
Sell for more on Zillow
Get a free Zillow Showcase℠ listing and you could sell for .
$435,600
2% more+ $8,712
With Zillow Showcase(estimated)
$444,312