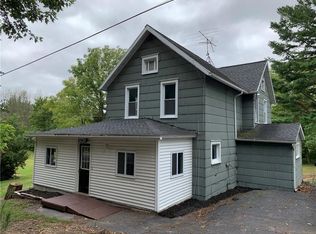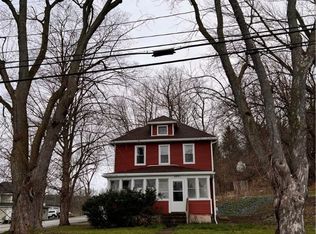Closed
$270,000
1678 Minsteed Rd, Newark, NY 14513
3beds
1,464sqft
Single Family Residence
Built in 1976
0.85 Acres Lot
$277,200 Zestimate®
$184/sqft
$1,702 Estimated rent
Home value
$277,200
$227,000 - $338,000
$1,702/mo
Zestimate® history
Loading...
Owner options
Explore your selling options
What's special
Country RETREAT, nestled on a secluded hillside. SPACIOUS OPEN FLOOR PLAN 3-bedroom completely remodeled ranch offers peaceful country living with room to roam. The home features a HUGE Livingroom but cozy, functional layout perfect for families or anyone seeking single-level living. Outside, enjoy an array of bonus features: a 20x40x12 foot heated insulated polebarn ideal for classic cars, a home shop as it has the holes for a lift in floor. Also, a garage conveniently located under the house, and a whimsical playhouse and swing set that make this property perfect for kids or grandkids. Whether you're relaxing on the porch or exploring the surrounding nature, this property provides a quiet retreat with nothing to do but move in! Property has audio and video surveillance. Open House Sunday June 29th from 12pm to 2pm with delayed until Wednesday July 2nd @ 3pm.
Zillow last checked: 8 hours ago
Listing updated: August 19, 2025 at 05:27pm
Listed by:
Tracy Lynn Zornow 315-573-2522,
Empire Realty Group
Bought with:
Kelley M. Chapman, 40CH1087256
Keller Williams Realty Greater Rochester
Source: NYSAMLSs,MLS#: R1617687 Originating MLS: Rochester
Originating MLS: Rochester
Facts & features
Interior
Bedrooms & bathrooms
- Bedrooms: 3
- Bathrooms: 1
- Full bathrooms: 1
- Main level bathrooms: 1
- Main level bedrooms: 3
Heating
- Electric, Propane, Other, See Remarks, Forced Air
Cooling
- Central Air, Wall Unit(s)
Appliances
- Included: Dryer, Dishwasher, Electric Oven, Electric Range, Electric Water Heater, Disposal, Microwave, Refrigerator, Washer
- Laundry: Main Level
Features
- Ceiling Fan(s), Separate/Formal Dining Room, Eat-in Kitchen, Great Room, Home Office, Country Kitchen, Kitchen/Family Room Combo, Bedroom on Main Level, Workshop
- Flooring: Carpet, Hardwood, Tile, Varies
- Windows: Storm Window(s), Thermal Windows, Wood Frames
- Basement: Full,Walk-Out Access
- Has fireplace: No
Interior area
- Total structure area: 1,464
- Total interior livable area: 1,464 sqft
Property
Parking
- Total spaces: 10
- Parking features: Underground, Electricity, Garage, Heated Garage, Storage, Workshop in Garage, Water Available, Driveway, Garage Door Opener, Other
- Garage spaces: 10
Features
- Levels: One
- Stories: 1
- Patio & porch: Deck
- Exterior features: Deck, Gravel Driveway, Private Yard, See Remarks, Propane Tank - Leased
Lot
- Size: 0.85 Acres
- Dimensions: 223 x 174
- Features: Agricultural, Rectangular, Rectangular Lot, Secluded, Wooded
Details
- Additional structures: Barn(s), Outbuilding, Other, Second Garage
- Parcel number: 54208906811100003539060000
- Special conditions: Standard
Construction
Type & style
- Home type: SingleFamily
- Architectural style: Ranch
- Property subtype: Single Family Residence
Materials
- Vinyl Siding, PEX Plumbing
- Foundation: Block
- Roof: Asphalt,Shingle
Condition
- Resale
- Year built: 1976
Utilities & green energy
- Electric: Circuit Breakers
- Sewer: Septic Tank
- Water: Connected, Public
- Utilities for property: High Speed Internet Available, Water Connected
Green energy
- Energy efficient items: HVAC
Community & neighborhood
Security
- Security features: Security System Owned
Location
- Region: Newark
Other
Other facts
- Listing terms: Cash,Conventional,FHA,USDA Loan,VA Loan
Price history
| Date | Event | Price |
|---|---|---|
| 8/19/2025 | Sold | $270,000+8%$184/sqft |
Source: | ||
| 7/15/2025 | Pending sale | $249,900$171/sqft |
Source: | ||
| 7/7/2025 | Contingent | $249,900$171/sqft |
Source: | ||
| 7/7/2025 | Pending sale | $249,900$171/sqft |
Source: | ||
| 6/26/2025 | Listed for sale | $249,900+6.3%$171/sqft |
Source: | ||
Public tax history
| Year | Property taxes | Tax assessment |
|---|---|---|
| 2024 | -- | $250,000 +138.5% |
| 2023 | -- | $104,800 |
| 2022 | -- | $104,800 |
Find assessor info on the county website
Neighborhood: 14513
Nearby schools
GreatSchools rating
- NALincoln Elementary SchoolGrades: PK-2Distance: 0.8 mi
- 3/10Newark Middle SchoolGrades: 6-8Distance: 2.5 mi
- 4/10Newark Senior High SchoolGrades: 9-12Distance: 2.3 mi
Schools provided by the listing agent
- District: Newark
Source: NYSAMLSs. This data may not be complete. We recommend contacting the local school district to confirm school assignments for this home.

