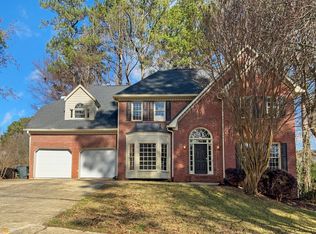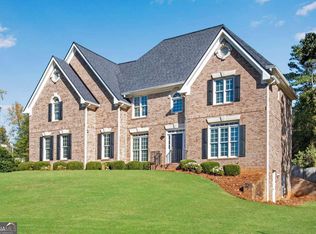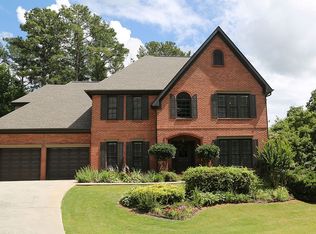Closed
$615,000
1678 McLain Rd NW, Acworth, GA 30101
5beds
3,053sqft
Single Family Residence
Built in 1991
0.41 Acres Lot
$609,100 Zestimate®
$201/sqft
$3,185 Estimated rent
Home value
$609,100
$579,000 - $640,000
$3,185/mo
Zestimate® history
Loading...
Owner options
Explore your selling options
What's special
Gorgeous completely updated home nestled on a corner lot in Brookstone Golf & Country Club with a beautiful fenced in backyard & finished basement! Home has gorgeous curb appeal with sodded front yard & concrete front entrance steps! Open the double front door to a stunning 2 story entrance foyer! New hardwood flooring throughout entire main level & updated staircase w/ hardwood & wrought iron railings. All custom light fixtures throughout! To the right is the formal living room that could make a perfect home office or simply enjoy more living space! This connects you to the cozy family room w/ pretty fireplace & built-in bookcases w/ perfect view of the kitchen! Formal dining room to your left connects you to the gorgeous remodeled kitchen featuring SS appliances, custom leathered light speckled granite countertops, peninsula w/ overhang for bar seating, subway tiled backsplash, can lights, white cabinets, large pantry, & kitchen overlooks the family room & the spacious vaulted breakfast room w/ tons of windows! Half bathroom off the family room & behind the kitchen is super convenient for any guests! Exterior back door w/ transom window leads to a large back deck perfect for entertaining or grilling out that overlooks the spacious grassy backyard w/ fruit trees, garden area, blueberry bushes, & tons of room! Stone walkway leads to the gate next to the driveway. Past the kitchen leads to the 2 car garage entrance & a mudroom neatly tucked away. Second back staircase leads to the upstairs! From the front staircase head up to the right where you will find the beautiful spacious master suite complete w/ trey ceilings! Gorgeous remodeled master bathroom has vaulted ceiling, new heated tile floors, separate tiled shower w/ frameless glass door, floating farm tub, all new separate vanities w/ granite countertops, new lighting & mirrors, private water closet, & extra large master walk-in closet! Down the hall there are 3 more bedrooms! Bedroom 2 has ensuite direct access to full hall bathroom w/ double vanity, tub/shower combo, & pretty skylight. Great sized bedrooms 3 and 4 have hall access to full bathroom. Also conveniently located upstairs is the large laundry room w/ cabinets, floating shelves, new flooring, & wash sink. From the main level head downstairs to the finished basement w/ new flooring that has another living room, a large bedroom, another full bathroom, & large unfinished area perfect for any storage needs! The bedroom also has exterior access to the fenced in backyard. This home is complete w/ a new driveway, new concrete garage floor, all new interior paint, newer water heater, & HVAC recently serviced.
Zillow last checked: 8 hours ago
Listing updated: May 01, 2024 at 12:40pm
Listed by:
Lisa Simpson 404-428-7963,
Real Broker LLC,
David Simpson 678-982-7462,
Keller Williams Realty
Bought with:
, 384858
HomeSmart
Source: GAMLS,MLS#: 10278154
Facts & features
Interior
Bedrooms & bathrooms
- Bedrooms: 5
- Bathrooms: 4
- Full bathrooms: 3
- 1/2 bathrooms: 1
Kitchen
- Features: Breakfast Area, Breakfast Bar, Breakfast Room, Kitchen Island, Pantry
Heating
- Natural Gas, Central, Forced Air
Cooling
- Ceiling Fan(s), Central Air
Appliances
- Included: Dishwasher, Double Oven, Disposal, Microwave
- Laundry: Upper Level
Features
- Bookcases, Tray Ceiling(s), Double Vanity, Walk-In Closet(s), Split Bedroom Plan
- Flooring: Hardwood, Tile, Carpet
- Windows: Double Pane Windows
- Basement: Bath Finished,Daylight,Interior Entry,Exterior Entry,Finished,Full
- Attic: Pull Down Stairs
- Number of fireplaces: 1
- Fireplace features: Family Room, Gas Starter
- Common walls with other units/homes: No Common Walls
Interior area
- Total structure area: 3,053
- Total interior livable area: 3,053 sqft
- Finished area above ground: 3,053
- Finished area below ground: 0
Property
Parking
- Parking features: Attached, Garage, Kitchen Level, Side/Rear Entrance
- Has attached garage: Yes
Features
- Levels: Two
- Stories: 2
- Patio & porch: Deck
- Exterior features: Garden
- Fencing: Back Yard,Privacy,Wood
- Body of water: None
Lot
- Size: 0.41 Acres
- Features: Corner Lot, Level, Private
Details
- Parcel number: 20022601400
Construction
Type & style
- Home type: SingleFamily
- Architectural style: Brick 3 Side,Craftsman,Traditional
- Property subtype: Single Family Residence
Materials
- Brick
- Roof: Composition
Condition
- Updated/Remodeled
- New construction: No
- Year built: 1991
Utilities & green energy
- Sewer: Public Sewer
- Water: Public
- Utilities for property: Cable Available, Electricity Available, High Speed Internet, Natural Gas Available, Sewer Available, Water Available
Green energy
- Energy efficient items: Thermostat, Doors, Roof, Appliances, Water Heater
Community & neighborhood
Security
- Security features: Carbon Monoxide Detector(s), Smoke Detector(s)
Community
- Community features: Clubhouse, Golf, Playground, Pool, Sidewalks, Street Lights, Swim Team, Tennis Court(s)
Location
- Region: Acworth
- Subdivision: Brookstone
HOA & financial
HOA
- Has HOA: Yes
- HOA fee: $380 annually
- Services included: Swimming
Other
Other facts
- Listing agreement: Exclusive Right To Sell
Price history
| Date | Event | Price |
|---|---|---|
| 11/19/2024 | Listing removed | $600,000-2.4%$197/sqft |
Source: | ||
| 4/30/2024 | Sold | $615,000+2.5%$201/sqft |
Source: | ||
| 4/9/2024 | Pending sale | $600,000$197/sqft |
Source: | ||
| 4/8/2024 | Listed for sale | $600,000$197/sqft |
Source: | ||
| 4/5/2024 | Pending sale | $600,000$197/sqft |
Source: | ||
Public tax history
| Year | Property taxes | Tax assessment |
|---|---|---|
| 2024 | $5,291 +38.9% | $214,324 +25.3% |
| 2023 | $3,809 -13.1% | $171,004 |
| 2022 | $4,384 +21.8% | $171,004 +26.5% |
Find assessor info on the county website
Neighborhood: 30101
Nearby schools
GreatSchools rating
- 8/10Pickett's Mill Elementary SchoolGrades: PK-5Distance: 2.6 mi
- 7/10Durham Middle SchoolGrades: 6-8Distance: 2.3 mi
- 8/10Allatoona High SchoolGrades: 9-12Distance: 3 mi
Schools provided by the listing agent
- Elementary: Picketts Mill
- Middle: Durham
- High: Allatoona
Source: GAMLS. This data may not be complete. We recommend contacting the local school district to confirm school assignments for this home.
Get a cash offer in 3 minutes
Find out how much your home could sell for in as little as 3 minutes with a no-obligation cash offer.
Estimated market value$609,100
Get a cash offer in 3 minutes
Find out how much your home could sell for in as little as 3 minutes with a no-obligation cash offer.
Estimated market value
$609,100


