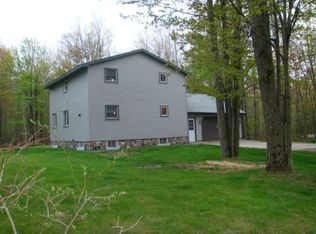Sold for $442,000
$442,000
1678 E Curtis Rd, Hope, MI 48628
3beds
1,781sqft
Single Family Residence
Built in 1978
10.24 Acres Lot
$452,000 Zestimate®
$248/sqft
$2,053 Estimated rent
Home value
$452,000
$398,000 - $515,000
$2,053/mo
Zestimate® history
Loading...
Owner options
Explore your selling options
What's special
Private, Secluded Retreat on 10 Acres – Fully Renovated & Move-In Ready! Escape to tranquility in this beautifully renovated home set on 10 scenic acres, complete with a pond, pole barn and unparalled outdoor living spaces. Thoughtfully updated within the past 10 years using high-quality materials and fixtures, and features a newer metal roof, windows, electrical, plumbing, insulation, furnace, central air, and an on-demand hot water heater, ensuring efficiency and peace of mind. Step inside to an inviting open-concept design, where a stunning great room with vaulted ceilings, skylights, and a cozy fireplace overlooks the peaceful pond. The kitchen and dining areas flow seamlessly, creating a perfect space for entertaining or relaxing. The luxurious primary suite is a private retreat, offering a spa-like en suite bath with exquisite tile and stonework, heated floors, a soaking tub, a walk-in shower, and a spacious walk-in closet. The finished walkout lower level expands your living space with a large family room, another fireplace, and oversized windows framing breathtaking pond and wooded views. This level also includes a large workshop, full bath, and generous laundry & mudroom areas. Outside, enjoy the beauty of nature with a large deck, a lovely patio with fire pit, and a garden, all set against a backdrop of mature woods bordering state land. Whether you're looking for a peaceful escape or an outdoor enthusiast's paradise, this property has it all.
Zillow last checked: 8 hours ago
Listing updated: June 24, 2025 at 06:03am
Listed by:
Jerri Scurfield,
Ayre Rhinehart Real Estate Partners
Bought with:
Kyle Boxey, 6501400901
Modern Realty
Source: MIDMLS,MLS#: 50169285
Facts & features
Interior
Bedrooms & bathrooms
- Bedrooms: 3
- Bathrooms: 3
- Full bathrooms: 3
Bedroom 1
- Features: Wood Floor
- Level: Upper
- Area: 234
- Dimensions: 18 x 13
Bedroom 2
- Features: Wood Floor
- Level: Upper
- Area: 132
- Dimensions: 12 x 11
Bedroom 3
- Features: Wood Floor
- Level: Upper
- Area: 120
- Dimensions: 12 x 10
Bathroom 1
- Features: Ceramic Floor
- Level: Upper
Bathroom 2
- Features: Ceramic Floor
- Level: Upper
Bathroom 3
- Features: Ceramic Floor
- Level: Lower
Dining room
- Features: Wood Floor
- Level: Upper
- Area: 234
- Dimensions: 18 x 13
Family room
- Level: Lower
- Area: 308
- Dimensions: 22 x 14
Kitchen
- Features: Wood Floor
- Level: Upper
- Area: 286
- Dimensions: 22 x 13
Heating
- LP/Propane Gas, Heat Pump
Cooling
- Ceiling Fan(s), Central Air, Heat Pump
Appliances
- Included: Dishwasher, Dryer, Microwave, Range/Oven, Refrigerator, Washer, Tankless Water Heater
- Laundry: Lower Level, Ceramic Floor
Features
- Cathedral/Vaulted Ceiling, Walk-In Closet(s)
- Flooring: Ceramic, Wood, Wood, Wood, Wood, Wood, Ceramic, Ceramic, Ceramic, Wood, Ceramic
- Windows: Skylight(s)
- Basement: Block,Finished,Walk-Out Access,Partial,Interior Entry,Sump Pump
- Has fireplace: Yes
- Fireplace features: Family Room, Great Room
Interior area
- Total structure area: 17,811,030
- Total interior livable area: 1,781 sqft
- Finished area below ground: 1,030
Property
Parking
- Total spaces: 2.5
- Parking features: Attached, Electric in Garage, Garage Door Opener, Workshop in Garage
- Attached garage spaces: 2.5
Features
- Levels: One
- Stories: 1
- Patio & porch: Deck, Patio, Porch
- Exterior features: Pond
- Waterfront features: Pond
- Body of water: Pond
- Frontage type: Road
- Frontage length: 325
Lot
- Size: 10.24 Acres
- Features: Deep Lot - 150+ Ft., Large Lot - 65+ Ft.
Details
- Additional structures: Pole Barn
- Parcel number: 05001320015200
- Zoning description: Residential
- Other equipment: Sump Pump
Construction
Type & style
- Home type: SingleFamily
- Architectural style: Raised Ranch
- Property subtype: Single Family Residence
Materials
- Vinyl Siding
- Foundation: Basement
Condition
- Year built: 1978
Utilities & green energy
- Sewer: Septic Tank
- Water: Public
Community & neighborhood
Location
- Region: Hope
- Subdivision: Hope
Other
Other facts
- Listing terms: Cash,Conventional,FHA,VA Loan
- Ownership: Private
- Road surface type: Paved
Price history
| Date | Event | Price |
|---|---|---|
| 5/23/2025 | Sold | $442,000+3.3%$248/sqft |
Source: | ||
| 4/2/2025 | Pending sale | $427,875$240/sqft |
Source: | ||
| 3/21/2025 | Listed for sale | $427,875+195.1%$240/sqft |
Source: | ||
| 1/25/2011 | Sold | $145,000$81/sqft |
Source: | ||
Public tax history
| Year | Property taxes | Tax assessment |
|---|---|---|
| 2025 | -- | $164,800 |
| 2024 | $3,384 +29.1% | -- |
| 2023 | $2,621 | $133,900 +14% |
Find assessor info on the county website
Neighborhood: 48628
Nearby schools
GreatSchools rating
- 6/10Meridian Junior High SchoolGrades: 5-8Distance: 6.8 mi
- 7/10Meridian Early College High SchoolGrades: 9-12Distance: 7.1 mi
- 6/10Meridian Elementary SchoolGrades: PK-4Distance: 7 mi
Schools provided by the listing agent
- District: Meridian Public Schools
Source: MIDMLS. This data may not be complete. We recommend contacting the local school district to confirm school assignments for this home.

Get pre-qualified for a loan
At Zillow Home Loans, we can pre-qualify you in as little as 5 minutes with no impact to your credit score.An equal housing lender. NMLS #10287.
