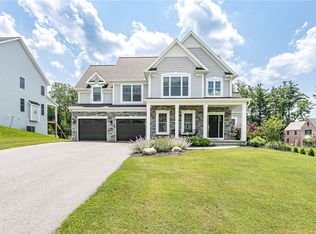Closed
$720,000
1678 Creek St, Rochester, NY 14625
5beds
2,859sqft
Single Family Residence
Built in 2019
0.69 Acres Lot
$800,200 Zestimate®
$252/sqft
$4,197 Estimated rent
Home value
$800,200
$752,000 - $856,000
$4,197/mo
Zestimate® history
Loading...
Owner options
Explore your selling options
What's special
SPECTACULAR CENTER ENTRANCE HOME WITH ALL THE UPDATES YOU ARE LOOKING FOR NOTHING WAS SPARED WHEN THIS 5 YEAR YOUNG HOUSE WAS BUILT BY MASCOT CUSTOM BUILDERS!!!FABULOUS OPEN FOYER TO GRAND STAIRCASE,HARDWOOD WIDE PLANK FLOORING ON MAIN LEVEL. EXQUSITE KITCHEN WITH LARGE ISLAND QUARTZ COUNTER TOPS AND A WALK IN PANTRY. LARGE EAT IN AREA WITH WALLS OF WINDOWS. GREAT ROOM AND KITCHEN ARE OPEN AND GRAND. 2ND STORY OFFERS 4 LARGE BEDROOMS WITH MAIN BEDROOM HAS AN INCREDIBLE BATH ROOM WITH ALL CUSTOM TILE,DBL SINKS AND VERY LARGE WALK IN CLOSET. LAUNDRY ROOM IS ON THE 2ND LEVEL!!! FINISHED BASEMENT WHICH HAS AN EGRESS WINDOW. FULL BEDROOM AND ANOTHER FAMILY ROOM PLUS FULL BATH WITH SHOWER . THE EXTERIOR OF THE HOME IS SIDED WITH HIGH END HARDY BOARD, AND CUSTOM STONE ON THE FRONT. 3 CAR GARAGE! PROFESSIONALLY LANDSCAPED WITH ALMOST AN ACRE OF LAND. TREX DECK TO RELAX AND ENJOY YOUR YARD. THIS HOME SHOWS LIKE A MODEL YOU COULD NOT BUILD THIS HOME TODAY FOR THIS PRICE. Delayed Negotiations-No negotiations will take place until 4/16/2024@10am
Zillow last checked: 8 hours ago
Listing updated: July 10, 2024 at 07:01am
Listed by:
Dee M. Balestiere 585-785-2020,
Hunt Real Estate ERA/Columbus
Bought with:
Colleen Andolina, 10401285357
Howard Hanna
Source: NYSAMLSs,MLS#: R1530817 Originating MLS: Rochester
Originating MLS: Rochester
Facts & features
Interior
Bedrooms & bathrooms
- Bedrooms: 5
- Bathrooms: 4
- Full bathrooms: 3
- 1/2 bathrooms: 1
- Main level bathrooms: 1
Heating
- Gas, Forced Air
Cooling
- Central Air
Appliances
- Included: Dishwasher, Gas Cooktop, Disposal, Microwave, Refrigerator, Tankless Water Heater, Washer
- Laundry: Upper Level
Features
- Breakfast Area, Ceiling Fan(s), Cathedral Ceiling(s), Den, Entrance Foyer, Eat-in Kitchen, Great Room, Kitchen Island, Kitchen/Family Room Combo, Library, Other, Pantry, Quartz Counters, See Remarks, Sliding Glass Door(s)
- Flooring: Carpet, Ceramic Tile, Hardwood, Laminate, Luxury Vinyl, Resilient, Varies
- Doors: Sliding Doors
- Windows: Thermal Windows
- Basement: Full,Finished,Sump Pump
- Number of fireplaces: 1
Interior area
- Total structure area: 2,859
- Total interior livable area: 2,859 sqft
Property
Parking
- Total spaces: 3
- Parking features: Attached, Electricity, Garage, Driveway, Garage Door Opener
- Attached garage spaces: 3
Features
- Levels: Two
- Stories: 2
- Patio & porch: Deck, Open, Porch
- Exterior features: Blacktop Driveway, Deck
Lot
- Size: 0.69 Acres
- Dimensions: 93 x 245
- Features: Rectangular, Rectangular Lot, Residential Lot
Details
- Parcel number: 2642001081900001089000
- Special conditions: Standard
Construction
Type & style
- Home type: SingleFamily
- Architectural style: Colonial
- Property subtype: Single Family Residence
Materials
- Other, Stone, See Remarks, PEX Plumbing
- Foundation: Block
- Roof: Asphalt
Condition
- Resale
- Year built: 2019
Utilities & green energy
- Electric: Circuit Breakers
- Sewer: Connected
- Water: Connected, Public
- Utilities for property: Cable Available, High Speed Internet Available, Sewer Connected, Water Connected
Green energy
- Energy efficient items: Appliances, HVAC
Community & neighborhood
Location
- Region: Rochester
- Subdivision: Capstone Rise Sub
Other
Other facts
- Listing terms: Cash,Conventional,FHA
Price history
| Date | Event | Price |
|---|---|---|
| 7/3/2024 | Sold | $720,000+6.7%$252/sqft |
Source: | ||
| 5/10/2024 | Pending sale | $674,900$236/sqft |
Source: | ||
| 4/20/2024 | Listing removed | $674,900$236/sqft |
Source: HUNT ERA Real Estate #R1530817 Report a problem | ||
| 4/10/2024 | Listed for sale | $674,900+20.5%$236/sqft |
Source: | ||
| 7/16/2021 | Sold | $560,000-1.7%$196/sqft |
Source: | ||
Public tax history
| Year | Property taxes | Tax assessment |
|---|---|---|
| 2024 | -- | $588,600 |
| 2023 | -- | $588,600 |
| 2022 | -- | $588,600 +32.1% |
Find assessor info on the county website
Neighborhood: 14625
Nearby schools
GreatSchools rating
- 8/10Indian Landing Elementary SchoolGrades: K-5Distance: 1.6 mi
- 7/10Bay Trail Middle SchoolGrades: 6-8Distance: 1.1 mi
- 8/10Penfield Senior High SchoolGrades: 9-12Distance: 2.4 mi
Schools provided by the listing agent
- District: Penfield
Source: NYSAMLSs. This data may not be complete. We recommend contacting the local school district to confirm school assignments for this home.
