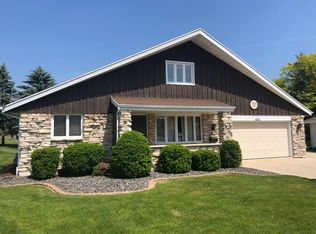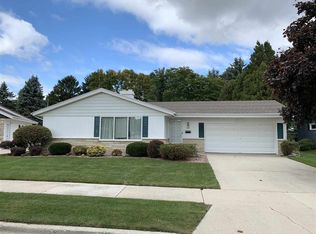Closed
$349,000
1678 Atlanta CIRCLE, Manitowoc, WI 54220
4beds
826sqft
Single Family Residence
Built in 1974
0.39 Acres Lot
$362,300 Zestimate®
$423/sqft
$1,450 Estimated rent
Home value
$362,300
$261,000 - $504,000
$1,450/mo
Zestimate® history
Loading...
Owner options
Explore your selling options
What's special
This beautifully updated 4-bedroom, 1.5-bathroom home offers a blend of modern amenities and classic charm. The spacious family room features a gas fireplace and vaulted ceilings with exposed beams. Additional living spaces include a formal living room, dining room, and dinette, all providing ample room for relaxation and entertainment. The well-appointed kitchen opens to a composite patio that overlooks a friendly park, perfect for outdoor gatherings.The lower level boasts a large rec room equipped with a wet bar and a gas fireplace, offering a cozy retreat. For vehicle enthusiasts, the property includes an attached 2.5-car garage and a detached garage with epoxy floors, providing abundant storage and workspace. Recent updates should provide ensure comfort and peace of mind.
Zillow last checked: 8 hours ago
Listing updated: May 29, 2025 at 09:03am
Listed by:
Randy Broeckert 920-973-0280,
Keller Williams-Manitowoc
Bought with:
Nathan Nennig
Source: WIREX MLS,MLS#: 1909892 Originating MLS: Metro MLS
Originating MLS: Metro MLS
Facts & features
Interior
Bedrooms & bathrooms
- Bedrooms: 4
- Bathrooms: 2
- Full bathrooms: 1
- 1/2 bathrooms: 1
Primary bedroom
- Level: Upper
- Area: 143
- Dimensions: 13 x 11
Bedroom 2
- Level: Upper
- Area: 130
- Dimensions: 13 x 10
Bedroom 3
- Level: Upper
- Area: 108
- Dimensions: 12 x 9
Bedroom 4
- Level: Upper
- Area: 100
- Dimensions: 10 x 10
Bathroom
- Features: Ceramic Tile, Shower Stall
Dining room
- Level: Main
- Area: 120
- Dimensions: 12 x 10
Family room
- Level: Main
- Area: 312
- Dimensions: 24 x 13
Kitchen
- Level: Main
- Area: 110
- Dimensions: 11 x 10
Living room
- Level: Main
- Area: 228
- Dimensions: 19 x 12
Heating
- Natural Gas, Forced Air
Cooling
- Central Air
Appliances
- Included: Dishwasher, Disposal, Dryer, Microwave, Oven, Range, Refrigerator, Washer, Water Softener
Features
- Wet Bar
- Basement: Crawl Space,Full,Partially Finished
Interior area
- Total structure area: 3,020
- Total interior livable area: 826 sqft
- Finished area below ground: 826
Property
Parking
- Total spaces: 2.51
- Parking features: Garage Door Opener, Attached, 2 Car, 1 Space
- Attached garage spaces: 2.51
Features
- Levels: Two
- Stories: 2
- Patio & porch: Deck
Lot
- Size: 0.39 Acres
- Features: Sidewalks
Details
- Parcel number: 052443006260
- Zoning: Residential
- Special conditions: Arms Length
Construction
Type & style
- Home type: SingleFamily
- Architectural style: Colonial
- Property subtype: Single Family Residence
Materials
- Vinyl Siding
Condition
- 21+ Years
- New construction: No
- Year built: 1974
Utilities & green energy
- Sewer: Public Sewer
- Water: Public
- Utilities for property: Cable Available
Community & neighborhood
Location
- Region: Manitowoc
- Municipality: Manitowoc
Price history
| Date | Event | Price |
|---|---|---|
| 5/29/2025 | Sold | $349,000-6.9%$423/sqft |
Source: | ||
| 3/25/2025 | Contingent | $374,900$454/sqft |
Source: | ||
| 3/14/2025 | Listed for sale | $374,900$454/sqft |
Source: | ||
Public tax history
| Year | Property taxes | Tax assessment |
|---|---|---|
| 2023 | -- | $300,500 +35.4% |
| 2022 | -- | $221,900 |
| 2021 | -- | $221,900 +12.5% |
Find assessor info on the county website
Neighborhood: 54220
Nearby schools
GreatSchools rating
- 3/10Jackson Elementary SchoolGrades: K-5Distance: 0.5 mi
- 5/10Wilson Junior High SchoolGrades: 6-8Distance: 0.8 mi
- 4/10Lincoln High SchoolGrades: 9-12Distance: 2.7 mi
Schools provided by the listing agent
- High: Lincoln
- District: Manitowoc
Source: WIREX MLS. This data may not be complete. We recommend contacting the local school district to confirm school assignments for this home.

Get pre-qualified for a loan
At Zillow Home Loans, we can pre-qualify you in as little as 5 minutes with no impact to your credit score.An equal housing lender. NMLS #10287.

