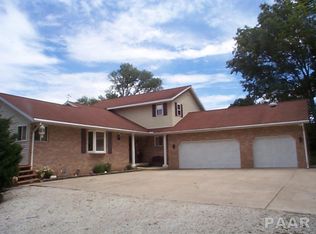Sold for $495,000
$495,000
16777 Washington Rd, Morton, IL 61550
4beds
2,779sqft
Single Family Residence, Residential
Built in 1974
6.91 Acres Lot
$537,800 Zestimate®
$178/sqft
$2,577 Estimated rent
Home value
$537,800
$489,000 - $592,000
$2,577/mo
Zestimate® history
Loading...
Owner options
Explore your selling options
What's special
Mackinaw/Dee Mack School District! 6.91 Acres! ZONED AG-1. 48X60 Morton Outbuilding is heated, insulated & lined features 11 ft ceiling, electricity, epoxy coated poured concrete flooring, & 18x9 3" thick insulated overhead door. Plus, oversized 24x26 2 car detached garage & heated 24x24 attached 2 car garage. All brick ranch (w/vinyl siding around the 4 Season room addition) features 4 bedrooms & 3.5 baths. Beautiful updated kitchen w/ abundance of cabinetry, skylight, island, quartz countertops, double oven, pantry & informal dining area w/ bay window. Open concept living room & informal dining room. Family room boasts a brick wood burning fireplace & hardwood floors. Gorgeous views from the windows throughout the home add a sense of peace & serenity. Main floor laundry w/ washer & dryer. Unfinished basement w/ full bathroom. Large covered patio area - perfect for entertaining family & friends! Private well. Make this amazing property your next place to call home! 2 AC units (2005) Septic System (2016) Water Heater (2020) Roof (2010)
Zillow last checked: 8 hours ago
Listing updated: August 18, 2023 at 01:01pm
Listed by:
Michelle Bennett Pref:309-922-1040,
RE/MAX Traders Unlimited
Bought with:
Sandy Glover, 475103443
Keller Williams Premier Realty
Source: RMLS Alliance,MLS#: PA1243623 Originating MLS: Peoria Area Association of Realtors
Originating MLS: Peoria Area Association of Realtors

Facts & features
Interior
Bedrooms & bathrooms
- Bedrooms: 4
- Bathrooms: 4
- Full bathrooms: 3
- 1/2 bathrooms: 1
Bedroom 1
- Level: Main
- Dimensions: 15ft 0in x 17ft 0in
Bedroom 2
- Level: Main
- Dimensions: 14ft 0in x 11ft 0in
Bedroom 3
- Level: Main
- Dimensions: 12ft 0in x 11ft 0in
Bedroom 4
- Level: Main
- Dimensions: 14ft 0in x 10ft 0in
Other
- Level: Main
- Dimensions: 13ft 0in x 12ft 0in
Other
- Level: Main
Other
- Area: 0
Additional room
- Description: 4 Season Rm
- Level: Main
- Dimensions: 17ft 0in x 18ft 0in
Additional room 2
- Description: Foyer
- Level: Main
- Dimensions: 13ft 0in x 6ft 0in
Family room
- Level: Main
- Dimensions: 14ft 0in x 18ft 0in
Kitchen
- Level: Main
- Dimensions: 19ft 0in x 14ft 0in
Laundry
- Level: Main
- Dimensions: 9ft 0in x 8ft 0in
Living room
- Level: Main
- Dimensions: 20ft 0in x 13ft 0in
Main level
- Area: 2779
Recreation room
- Level: Basement
Heating
- Electric, Propane, Forced Air, Propane Rented
Cooling
- Zoned, Central Air
Appliances
- Included: Dishwasher, Dryer, Range Hood, Microwave, Other, Range, Refrigerator, Washer, Water Softener Owned, Electric Water Heater
Features
- Ceiling Fan(s), Solid Surface Counter
- Windows: Skylight(s), Window Treatments, Blinds
- Basement: Crawl Space,Partial,Unfinished
- Number of fireplaces: 2
- Fireplace features: Family Room, Recreation Room, Wood Burning
Interior area
- Total structure area: 2,779
- Total interior livable area: 2,779 sqft
Property
Parking
- Total spaces: 4
- Parking features: Attached, Detached, Gravel, Oversized, Paved
- Attached garage spaces: 4
- Details: Number Of Garage Remotes: 3
Features
- Patio & porch: Patio
Lot
- Size: 6.91 Acres
- Dimensions: 6.91 AC
- Features: Level, Wooded
Details
- Additional structures: Outbuilding
- Parcel number: 121202200012
- Zoning description: AG-1
- Other equipment: Radon Mitigation System
Construction
Type & style
- Home type: SingleFamily
- Architectural style: Ranch
- Property subtype: Single Family Residence, Residential
Materials
- Frame, Brick, Vinyl Siding
- Foundation: Block
- Roof: Shingle
Condition
- New construction: No
- Year built: 1974
Utilities & green energy
- Sewer: Septic Tank
- Water: Private
- Utilities for property: Cable Available
Community & neighborhood
Location
- Region: Morton
- Subdivision: None
Other
Other facts
- Road surface type: Gravel, Paved
Price history
| Date | Event | Price |
|---|---|---|
| 8/14/2023 | Sold | $495,000$178/sqft |
Source: | ||
| 7/1/2023 | Pending sale | $495,000$178/sqft |
Source: | ||
| 6/30/2023 | Listed for sale | $495,000$178/sqft |
Source: | ||
Public tax history
| Year | Property taxes | Tax assessment |
|---|---|---|
| 2024 | $9,621 +10.5% | $146,240 +10.1% |
| 2023 | $8,705 +8.5% | $132,870 +10% |
| 2022 | $8,022 +3.5% | $120,760 +4% |
Find assessor info on the county website
Neighborhood: 61550
Nearby schools
GreatSchools rating
- 8/10Dee-Mack Primary/Jr High SchoolGrades: PK-3,7-8Distance: 3.3 mi
- 7/10Dee-Mack High SchoolGrades: 9-12Distance: 3.5 mi
- 6/10Dee-Mack Intermediate SchoolGrades: 4-6Distance: 5.9 mi
Schools provided by the listing agent
- High: Deer Creek Mackinaw
Source: RMLS Alliance. This data may not be complete. We recommend contacting the local school district to confirm school assignments for this home.
Get pre-qualified for a loan
At Zillow Home Loans, we can pre-qualify you in as little as 5 minutes with no impact to your credit score.An equal housing lender. NMLS #10287.
