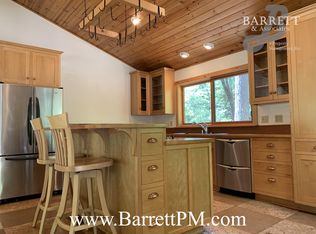Closed
$717,500
16776 Cooper Rd, Nevada City, CA 95959
4beds
2,973sqft
Single Family Residence
Built in 1999
5.54 Acres Lot
$720,700 Zestimate®
$241/sqft
$3,945 Estimated rent
Home value
$720,700
$641,000 - $800,000
$3,945/mo
Zestimate® history
Loading...
Owner options
Explore your selling options
What's special
Remarkable Custom Log Home on 5+ PRIVATE Acres. Beautiful milled Logs are glowing to greet you, as well as, a wide classic front porch as enter the property on the circular driveway. As you open the front door the ideal Great Room Floor Plan is revealed. Perfect oak hardwood floors underscore the Great Room with a tray ceiling, window seat and wood stove. The adjacent Cook's Kitchen features generous cabinetry, counters and is open to the large dining area with custom built-ins. French doors give access to the oversized covered back deck that's ideal for entertaining and enjoying the serene view. The large Primary Suite with valued ceiling has deck access, walk-in closet and wonderful bathroom with a jetted tub, separate shower & double sinks. All 3 guest bedrooms are generously sized, bright and cheerful. The Lower Level is perfect for a Family Room or a fully self contained* 2 beds / 1 bath apartment with separate entrance. The land here is gentle and beautifully groomed. Plenty of room to garden, add a shop or ADU. Large extra deep 3 car garage with storage cabinetry and abundant parking for more vehicles. Full RV hookup. Plus a 7500w plug in generator.This home exemplifies mountain living at its best!
Zillow last checked: 8 hours ago
Listing updated: August 01, 2023 at 02:04pm
Listed by:
Kurt Congdon DRE #01076146 530-263-3276,
Coldwell Banker Grass Roots Realty
Bought with:
Coldwell Banker Grass Roots Realty
Source: MetroList Services of CA,MLS#: 223051179Originating MLS: MetroList Services, Inc.
Facts & features
Interior
Bedrooms & bathrooms
- Bedrooms: 4
- Bathrooms: 4
- Full bathrooms: 3
- Partial bathrooms: 1
Primary bedroom
- Features: Closet, Ground Floor, Walk-In Closet, Outside Access
Primary bathroom
- Features: Shower Stall(s), Double Vanity, Soaking Tub, Jetted Tub, Tile, Window
Dining room
- Features: Dining/Living Combo, Formal Area
Kitchen
- Features: Pantry Cabinet, Tile Counters
Heating
- Central, Wood Stove
Cooling
- Ceiling Fan(s), Central Air
Appliances
- Included: Built-In Electric Oven, Free-Standing Refrigerator, Dishwasher, Microwave, Double Oven, Electric Cooktop
- Laundry: Cabinets, Sink, Ground Floor, Inside Room
Features
- Central Vacuum
- Flooring: Carpet, Linoleum, Wood
- Number of fireplaces: 1
- Fireplace features: Living Room, Stone
Interior area
- Total interior livable area: 2,973 sqft
Property
Parking
- Total spaces: 3
- Parking features: Garage Faces Side, Interior Access
- Garage spaces: 3
- Has uncovered spaces: Yes
Features
- Stories: 2
- Has spa: Yes
- Spa features: Bath
Lot
- Size: 5.54 Acres
- Features: Private, Low Maintenance
Details
- Parcel number: 034150045000
- Zoning description: AG
- Special conditions: Standard
- Other equipment: Generator
Construction
Type & style
- Home type: SingleFamily
- Architectural style: Log
- Property subtype: Single Family Residence
Materials
- Log
- Foundation: Raised
- Roof: Composition
Condition
- Year built: 1999
Utilities & green energy
- Sewer: Septic System
- Water: Well
- Utilities for property: Propane Tank Leased, Public
Community & neighborhood
Location
- Region: Nevada City
Other
Other facts
- Road surface type: Paved
Price history
| Date | Event | Price |
|---|---|---|
| 8/1/2023 | Sold | $717,500-4.3%$241/sqft |
Source: MetroList Services of CA #223051179 Report a problem | ||
| 7/9/2023 | Pending sale | $750,000$252/sqft |
Source: MetroList Services of CA #223051179 Report a problem | ||
| 6/17/2023 | Listed for sale | $750,000$252/sqft |
Source: MetroList Services of CA #223051179 Report a problem | ||
| 6/10/2023 | Pending sale | $750,000$252/sqft |
Source: MetroList Services of CA #223051179 Report a problem | ||
| 6/6/2023 | Listed for sale | $750,000$252/sqft |
Source: MetroList Services of CA #223051179 Report a problem | ||
Public tax history
| Year | Property taxes | Tax assessment |
|---|---|---|
| 2025 | $1,100 +2.4% | $86,469 +2% |
| 2024 | $1,075 -73.2% | $84,774 -76.9% |
| 2023 | $4,013 +2.1% | $366,909 +2% |
Find assessor info on the county website
Neighborhood: 95959
Nearby schools
GreatSchools rating
- 6/10Seven Hills Intermediate SchoolGrades: 4-8Distance: 4.1 mi
- 7/10Nevada Union High SchoolGrades: 9-12Distance: 5.8 mi
- 7/10Deer Creek Elementary SchoolGrades: K-3Distance: 4.2 mi

Get pre-qualified for a loan
At Zillow Home Loans, we can pre-qualify you in as little as 5 minutes with no impact to your credit score.An equal housing lender. NMLS #10287.
Sell for more on Zillow
Get a free Zillow Showcase℠ listing and you could sell for .
$720,700
2% more+ $14,414
With Zillow Showcase(estimated)
$735,114