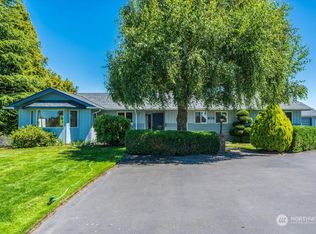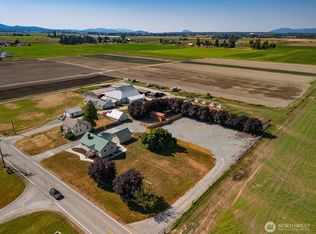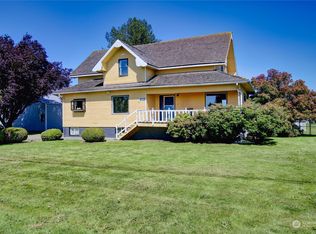Sold
Listed by:
Sadie Allen,
John L. Scott Arlington
Bought with: Brown McMillen Real Estate
$600,000
16776 Calhoun Road, Mount Vernon, WA 98273
3beds
1,092sqft
Single Family Residence
Built in 1920
1.02 Acres Lot
$62,100 Zestimate®
$549/sqft
$2,526 Estimated rent
Home value
$62,100
$55,000 - $71,000
$2,526/mo
Zestimate® history
Loading...
Owner options
Explore your selling options
What's special
Welcome Home to this beautiful Remodeled Farmhouse! Its original charm is still intact with Gorgeous, new modern touches such as waterproof laminate flooring, New Kitchen Cabinets, New Quartz Countertops and Title Backsplash, water heater is one year old. Roof was done less than 10 years ago. Bring All your toys!! The 26x40 detached shop has a new roof, gutters, and Paint. The shop also has its own 200amp service and is wired for a 60amp Generator! RV parking and so much room for more!!! BRAND NEW SEPTIC was just put in! Fruit trees, Majestic Mountain views, and Farmland and Tulip fields surround your own beautiful paradise! You will enjoy beautiful sunsets and crisp fall mornings from your new adorably cozy farmhouse in no time at all!
Zillow last checked: 8 hours ago
Listing updated: December 23, 2024 at 04:02am
Offers reviewed: Oct 15
Listed by:
Sadie Allen,
John L. Scott Arlington
Bought with:
Shelah M. Inman, 27458
Brown McMillen Real Estate
Source: NWMLS,MLS#: 2297791
Facts & features
Interior
Bedrooms & bathrooms
- Bedrooms: 3
- Bathrooms: 1
- Full bathrooms: 1
- Main level bathrooms: 1
- Main level bedrooms: 3
Primary bedroom
- Level: Main
Bedroom
- Level: Main
Bedroom
- Level: Main
Bathroom full
- Level: Main
Entry hall
- Level: Main
Family room
- Level: Main
Kitchen with eating space
- Level: Main
Utility room
- Level: Main
Heating
- Has Heating (Unspecified Type)
Cooling
- None
Appliances
- Included: Dishwasher(s), Dryer(s), Microwave(s), Refrigerator(s), Stove(s)/Range(s), Washer(s), Water Heater: electric
Features
- Ceiling Fan(s), Dining Room
- Flooring: Ceramic Tile, Laminate
- Windows: Double Pane/Storm Window
- Basement: None
- Has fireplace: No
- Fireplace features: Wood Burning
Interior area
- Total structure area: 1,092
- Total interior livable area: 1,092 sqft
Property
Parking
- Total spaces: 5
- Parking features: Attached Carport, Driveway, Detached Garage, Off Street, RV Parking
- Garage spaces: 5
- Has carport: Yes
Features
- Levels: One
- Stories: 1
- Entry location: Main
- Patio & porch: Ceiling Fan(s), Ceramic Tile, Double Pane/Storm Window, Dining Room, Laminate, Water Heater, Wired for Generator
- Has view: Yes
- View description: Mountain(s), Territorial
Lot
- Size: 1.02 Acres
- Features: Paved, Deck, Outbuildings, RV Parking, Shop
- Topography: Level
- Residential vegetation: Fruit Trees
Details
- Parcel number: P23169
- Special conditions: Standard
- Other equipment: Wired for Generator
Construction
Type & style
- Home type: SingleFamily
- Architectural style: Traditional
- Property subtype: Single Family Residence
Materials
- Wood Siding
- Foundation: Poured Concrete
- Roof: Composition
Condition
- Good
- Year built: 1920
- Major remodel year: 1920
Utilities & green energy
- Electric: Company: Pse
- Sewer: Septic Tank
- Water: Public, Company: Pud
- Utilities for property: Astound Broadband
Community & neighborhood
Location
- Region: Mount Vernon
- Subdivision: Mount Vernon
Other
Other facts
- Listing terms: Cash Out,Conventional,FHA,VA Loan
- Cumulative days on market: 169 days
Price history
| Date | Event | Price |
|---|---|---|
| 11/22/2024 | Sold | $600,000-4%$549/sqft |
Source: | ||
| 10/23/2024 | Pending sale | $625,000$572/sqft |
Source: | ||
| 10/11/2024 | Listed for sale | $625,000$572/sqft |
Source: | ||
| 10/7/2024 | Pending sale | $625,000$572/sqft |
Source: | ||
| 10/2/2024 | Listed for sale | $625,000+302.5%$572/sqft |
Source: | ||
Public tax history
| Year | Property taxes | Tax assessment |
|---|---|---|
| 2024 | $5,414 +7% | $416,600 +3.7% |
| 2023 | $5,060 +0.4% | $401,600 +2.7% |
| 2022 | $5,040 | $390,900 +36.4% |
Find assessor info on the county website
Neighborhood: 98273
Nearby schools
GreatSchools rating
- 3/10Washington Elementary SchoolGrades: K-5Distance: 2.2 mi
- 4/10La Venture Middle SchoolGrades: 6-8Distance: 4 mi
- 4/10Mount Vernon High SchoolGrades: 9-12Distance: 3.1 mi
Get pre-qualified for a loan
At Zillow Home Loans, we can pre-qualify you in as little as 5 minutes with no impact to your credit score.An equal housing lender. NMLS #10287.



