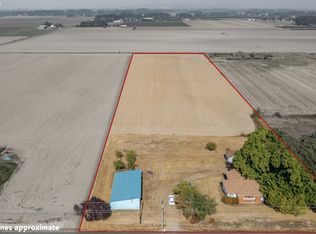wide open spaces inside and out. This is a very comfortable plan with views to the north out the Living room while sitting by the fire. Primary bedroom is large with attached ensuite with walkin closet. Guest bedrooms are on the other side of the house with living,penensula kitchen and formal dining room in the middle.Vaults ad to the open feeling.Slider off dining to the covered patio. Nicely landcaped and treed lot with a shop big enough to store the RV or toys or just have workspace.
This property is off market, which means it's not currently listed for sale or rent on Zillow. This may be different from what's available on other websites or public sources.
