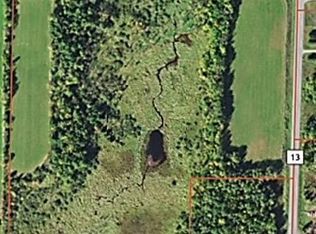Closed
$400,001
16775 Brook Park Rd, Grasston, MN 55030
3beds
2,268sqft
Single Family Residence
Built in 1968
80 Acres Lot
$400,000 Zestimate®
$176/sqft
$1,927 Estimated rent
Home value
$400,000
Estimated sales range
Not available
$1,927/mo
Zestimate® history
Loading...
Owner options
Explore your selling options
What's special
Look at this cozy farmhouse! Two large cold storage sheds with power connected all on 80 acres! The land has a little bit of everything. Tillable land, Lowland, and lots of mature trees/woods! One you won't want to miss out on if you're looking for something that could use some work but has a ton of potential! This is an estate sale. Sellers were not primary residents. A great location for any outdoor enthusiast with animal sign all over. Deer/bear/pheasant/grouse etc.
Zillow last checked: 8 hours ago
Listing updated: September 13, 2025 at 10:49am
Listed by:
Terry Kraft 612-703-5539,
Local Realty Inc.
Bought with:
Terry Kraft
Local Realty Inc.
Source: NorthstarMLS as distributed by MLS GRID,MLS#: 6756856
Facts & features
Interior
Bedrooms & bathrooms
- Bedrooms: 3
- Bathrooms: 2
- Full bathrooms: 1
- 3/4 bathrooms: 1
Bedroom 1
- Level: Main
- Area: 140 Square Feet
- Dimensions: 14x10
Bedroom 2
- Level: Main
- Area: 144 Square Feet
- Dimensions: 12x12
Bedroom 3
- Level: Main
- Area: 144 Square Feet
- Dimensions: 12x12
Bedroom 4
- Level: Basement
- Area: 99 Square Feet
- Dimensions: 9x11
Bedroom 5
- Level: Basement
- Area: 128.25 Square Feet
- Dimensions: 13.5x9.5
Bathroom
- Level: Main
- Area: 65 Square Feet
- Dimensions: 10x6.5
Bathroom
- Level: Basement
- Area: 61.75 Square Feet
- Dimensions: 6.5x9.5
Dining room
- Level: Main
- Area: 182 Square Feet
- Dimensions: 14x13
Kitchen
- Level: Main
- Area: 168 Square Feet
- Dimensions: 14x12
Living room
- Level: Main
- Area: 216 Square Feet
- Dimensions: 12x18
Living room
- Level: Basement
- Area: 442 Square Feet
- Dimensions: 26x17
Utility room
- Level: Basement
- Area: 168 Square Feet
- Dimensions: 14x12
Heating
- Forced Air
Cooling
- Central Air
Features
- Basement: Walk-Out Access
- Number of fireplaces: 2
Interior area
- Total structure area: 2,268
- Total interior livable area: 2,268 sqft
- Finished area above ground: 1,134
- Finished area below ground: 0
Property
Parking
- Parking features: Gravel
Accessibility
- Accessibility features: None
Features
- Levels: One
- Stories: 1
Lot
- Size: 80 Acres
- Dimensions: 1320 x 2640 +/-
Details
- Foundation area: 1134
- Parcel number: 280794000
- Zoning description: Agriculture,Other,Residential-Single Family
Construction
Type & style
- Home type: SingleFamily
- Property subtype: Single Family Residence
Materials
- Fiber Board
Condition
- Age of Property: 57
- New construction: No
- Year built: 1968
Utilities & green energy
- Gas: Propane
- Sewer: Septic System Compliant - No
- Water: Well
Community & neighborhood
Location
- Region: Grasston
HOA & financial
HOA
- Has HOA: No
Price history
| Date | Event | Price |
|---|---|---|
| 9/12/2025 | Sold | $400,001+0%$176/sqft |
Source: | ||
| 7/31/2025 | Pending sale | $399,999$176/sqft |
Source: | ||
| 7/17/2025 | Listed for sale | $399,999$176/sqft |
Source: | ||
Public tax history
| Year | Property taxes | Tax assessment |
|---|---|---|
| 2024 | $1,184 +14.5% | $310,646 -10% |
| 2023 | $1,034 -21.1% | $345,000 +31.1% |
| 2022 | $1,310 | $263,100 +2.1% |
Find assessor info on the county website
Neighborhood: 55030
Nearby schools
GreatSchools rating
- 4/10Pine City Elementary SchoolGrades: PK-6Distance: 4.8 mi
- 7/10Pine City SecondaryGrades: 7-12Distance: 5.4 mi
Get pre-qualified for a loan
At Zillow Home Loans, we can pre-qualify you in as little as 5 minutes with no impact to your credit score.An equal housing lender. NMLS #10287.
Sell for more on Zillow
Get a Zillow Showcase℠ listing at no additional cost and you could sell for .
$400,000
2% more+$8,000
With Zillow Showcase(estimated)$408,000
