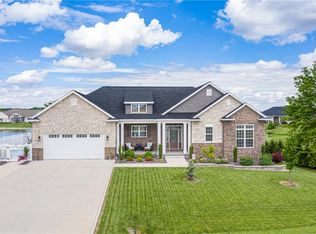Experience living in Stoneridge Subd with its own neighborhood Park. This newer Ranch home is located on a large pond with beautiful views from the covered back Patio featuring an outdoor TV, speakers, and LP gas Grill! The open concept floor plan features the LR with tray ceiling and a gas Fireplace w/Stone wall and a surround sound system! The large custom Kitchen features a Gas range, W/I Pantry, SS appliances, a separate beverage cooler, Granite counters, and a huge eat-on center Island! The Master features crown molding, mood lighting, and tray ceiling. The Master Bath features custom tiled Shower, dual bowl Vanity, marble counters, make-up counter, and His and Hers W/I Closets! The other two BR are on the opposite side of the home. The oversized Garage (43.4' x 31.8') features a utility Sink, custom Workbench, gas Heat, and floor Drains! The Basement features 9' walls, and is all ready to add a 4th BR, 4th BA, and a Wet Bar. There is also a SAFE room with steel door!
This property is off market, which means it's not currently listed for sale or rent on Zillow. This may be different from what's available on other websites or public sources.

