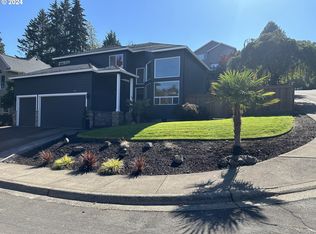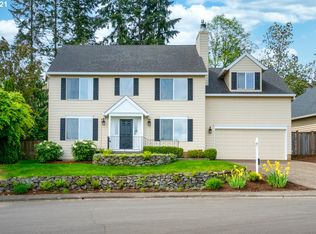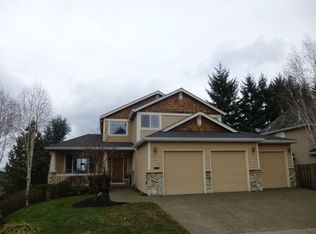Sold
$612,500
16772 SW Nafus Ln, Beaverton, OR 97007
4beds
2,352sqft
Residential, Single Family Residence
Built in 1994
6,969.6 Square Feet Lot
$610,400 Zestimate®
$260/sqft
$3,185 Estimated rent
Home value
$610,400
$580,000 - $641,000
$3,185/mo
Zestimate® history
Loading...
Owner options
Explore your selling options
What's special
Updated home located in the Cooper Mountain area on a quiet cul-de-sac with thoughtful improvements throughout. Home is 2152 sq. ft. with and additional 200sq. ft. of finished storage space. Recent updates include custom built-ins, upgraded lighting, and a refreshed mudroom/laundry area. The kitchen features quartz countertops, custom cabinetry, and stainless steel appliances, flowing seamlessly into the dining area and main living space. Hardwood floors span the main level, adding an aspect of warmth to the home. A flexible formal dining room could also serve as a home office or study space. Generous storage upstairs adds everyday convenience, and the outdoor space is set up for easy summer gatherings. New paint on the main floor and new carpet on stairs & primary (only carpet in the home). Oversized garage with a lot of extra storage. A long list of improvements makes this property truly move-in ready.
Zillow last checked: 8 hours ago
Listing updated: October 24, 2025 at 08:27am
Listed by:
Jamie Meushaw 360-798-7127,
eXp Realty, LLC
Bought with:
Shelly Brown, 931200283
The Agency Portland
Source: RMLS (OR),MLS#: 463373739
Facts & features
Interior
Bedrooms & bathrooms
- Bedrooms: 4
- Bathrooms: 3
- Full bathrooms: 2
- Partial bathrooms: 1
- Main level bathrooms: 1
Primary bedroom
- Features: Ensuite, Walkin Closet, Wallto Wall Carpet
- Level: Upper
Bedroom 2
- Features: Closet, Laminate Flooring
- Level: Upper
Bedroom 3
- Features: Closet, Laminate Flooring
- Level: Upper
Bedroom 4
- Features: Closet, Laminate Flooring
- Level: Upper
Dining room
- Features: Hardwood Floors
- Level: Main
Family room
- Features: Bay Window, Builtin Features, Fireplace, Hardwood Floors
- Level: Main
Kitchen
- Features: Builtin Features, Builtin Range, Cook Island, Dishwasher, Disposal, Hardwood Floors, Island
- Level: Main
Living room
- Features: Hardwood Floors
- Level: Main
Heating
- Forced Air, Fireplace(s)
Cooling
- Central Air
Appliances
- Included: Dishwasher, Disposal, Free-Standing Refrigerator, Gas Appliances, Microwave, Stainless Steel Appliance(s), Built-In Range, Gas Water Heater
Features
- Quartz, Closet, Built-in Features, Cook Island, Kitchen Island, Walk-In Closet(s)
- Flooring: Engineered Hardwood, Wall to Wall Carpet, Hardwood, Laminate
- Windows: Double Pane Windows, Vinyl Frames, Bay Window(s)
- Basement: Crawl Space
- Number of fireplaces: 1
- Fireplace features: Gas
Interior area
- Total structure area: 2,352
- Total interior livable area: 2,352 sqft
Property
Parking
- Total spaces: 2
- Parking features: Driveway, Garage Door Opener, Attached
- Attached garage spaces: 2
- Has uncovered spaces: Yes
Features
- Levels: Two
- Stories: 2
- Patio & porch: Covered Patio, Patio
- Exterior features: Raised Beds, Yard
- Fencing: Fenced
- Has view: Yes
- View description: Territorial
Lot
- Size: 6,969 sqft
- Features: Cul-De-Sac, Private, Secluded, SqFt 7000 to 9999
Details
- Parcel number: R2025289
Construction
Type & style
- Home type: SingleFamily
- Architectural style: Traditional
- Property subtype: Residential, Single Family Residence
Materials
- Cedar, Lap Siding
- Foundation: Concrete Perimeter
- Roof: Composition
Condition
- Approximately
- New construction: No
- Year built: 1994
Utilities & green energy
- Gas: Gas
- Sewer: Public Sewer
- Water: Public
Community & neighborhood
Location
- Region: Beaverton
- Subdivision: Cooper Mountain
Other
Other facts
- Listing terms: Cash,Conventional,FHA,VA Loan
- Road surface type: Paved
Price history
| Date | Event | Price |
|---|---|---|
| 10/24/2025 | Sold | $612,500-1.5%$260/sqft |
Source: | ||
| 9/19/2025 | Pending sale | $621,999$264/sqft |
Source: | ||
| 8/14/2025 | Price change | $621,999-1.3%$264/sqft |
Source: | ||
| 7/31/2025 | Price change | $629,900-0.8%$268/sqft |
Source: | ||
| 7/18/2025 | Price change | $635,000-2.2%$270/sqft |
Source: | ||
Public tax history
| Year | Property taxes | Tax assessment |
|---|---|---|
| 2024 | $7,448 +6.5% | $395,290 +3% |
| 2023 | $6,996 +3.6% | $383,780 +3% |
| 2022 | $6,751 +3.7% | $372,610 |
Find assessor info on the county website
Neighborhood: 97007
Nearby schools
GreatSchools rating
- 7/10Cooper Mountain Elementary SchoolGrades: K-5Distance: 0.4 mi
- 6/10Highland Park Middle SchoolGrades: 6-8Distance: 1.7 mi
- 8/10Mountainside High SchoolGrades: 9-12Distance: 2.1 mi
Schools provided by the listing agent
- Elementary: Cooper Mountain
- Middle: Highland Park
- High: Mountainside
Source: RMLS (OR). This data may not be complete. We recommend contacting the local school district to confirm school assignments for this home.
Get a cash offer in 3 minutes
Find out how much your home could sell for in as little as 3 minutes with a no-obligation cash offer.
Estimated market value
$610,400
Get a cash offer in 3 minutes
Find out how much your home could sell for in as little as 3 minutes with a no-obligation cash offer.
Estimated market value
$610,400


