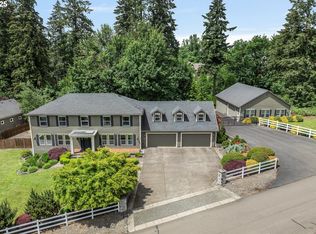EXQUISITE 5 BDRM ESTATE ON 2.5 ACRES IN PRIVATE GATED COMMUNITY. OPEN PLAN LIVING, FORMAL DINING RM, CHEFS KITCHEN w/ BUTLERS PANTRY, HIGH-END DACOR APPLS, 6 BURNER GAS STOVE, LRG SUBZERO FRIDGE, 2 DISHWASHERS & GRANITE ISLAND. LRG MASTER SUITE w/ SOAK TUB. FAMILY RM W/ PROJECTOR, SCREEN & WET BAR. FITNESS RM & SAUNA. FULL GUEST SUITE & DEN ON MAIN. MAHOGANY DECK, HUGE FENCED YARD, PRIVATE KIDS PARK & SHED. 4 GAS FIREPLACES. 3 CAR GARAGE & RV PARKING. CLOSE TO I-205. THIS HOME HAS IT ALL!
This property is off market, which means it's not currently listed for sale or rent on Zillow. This may be different from what's available on other websites or public sources.
