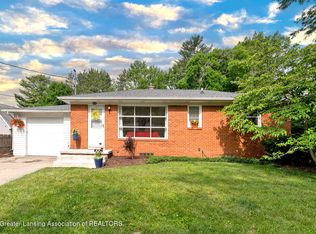Sold for $250,000 on 05/06/25
$250,000
1677 Snyder Rd, East Lansing, MI 48823
4beds
1,660sqft
Single Family Residence
Built in 1959
9,583.2 Square Feet Lot
$257,700 Zestimate®
$151/sqft
$2,825 Estimated rent
Home value
$257,700
$232,000 - $286,000
$2,825/mo
Zestimate® history
Loading...
Owner options
Explore your selling options
What's special
Great location in East Lansing. All brick ranch with 4 bedrooms and 1. 5 baths. Loads of updates to this home in the last few years. 1st floor full bath recently updated. Hardwood floors run through the living room, hallway, and bedrooms. on the 1st floor. The lower level features an additional bedroom and a large family room. A new roof in 2018. Fenced in backyard with a nice patio area This home can not be a rental.
Zillow last checked: 8 hours ago
Listing updated: May 07, 2025 at 02:00pm
Listed by:
Amy Williams 517-282-1567,
Keller Williams Realty Lansing
Bought with:
Isiah J Mims, 6501441234
Keller Williams Realty Lansing
Source: Greater Lansing AOR,MLS#: 286941
Facts & features
Interior
Bedrooms & bathrooms
- Bedrooms: 4
- Bathrooms: 2
- Full bathrooms: 1
- 1/2 bathrooms: 1
Primary bedroom
- Level: First
- Area: 132.06 Square Feet
- Dimensions: 14.2 x 9.3
Bedroom 2
- Level: First
- Area: 97.01 Square Feet
- Dimensions: 10.9 x 8.9
Bedroom 3
- Level: First
- Area: 81.9 Square Feet
- Dimensions: 9.1 x 9
Bedroom 4
- Level: Basement
- Area: 158.4 Square Feet
- Dimensions: 13.2 x 12
Dining room
- Description: combo w/kitchen
- Level: First
- Area: 114.3 Square Feet
- Dimensions: 12.7 x 9
Family room
- Level: Basement
- Area: 240 Square Feet
- Dimensions: 20 x 12
Kitchen
- Level: First
- Area: 114.3 Square Feet
- Dimensions: 12.7 x 9
Living room
- Level: First
- Area: 254.38 Square Feet
- Dimensions: 16.1 x 15.8
Heating
- Forced Air, Natural Gas
Cooling
- Central Air
Appliances
- Included: Microwave, Refrigerator, Electric Oven, Dishwasher
- Laundry: Electric Dryer Hookup, In Basement
Features
- High Speed Internet
- Flooring: Hardwood, Vinyl
- Basement: Egress Windows,Full,Partially Finished
- Has fireplace: No
Interior area
- Total structure area: 2,214
- Total interior livable area: 1,660 sqft
- Finished area above ground: 1,107
- Finished area below ground: 553
Property
Parking
- Parking features: Driveway, No Garage
- Has uncovered spaces: Yes
Features
- Levels: One
- Stories: 1
- Patio & porch: Covered, Porch
- Fencing: Back Yard
Lot
- Size: 9,583 sqft
- Dimensions: 82.5 x 115
- Features: Back Yard, City Lot, Front Yard
Details
- Foundation area: 1107
- Parcel number: 33200217105012
- Zoning description: Zoning
Construction
Type & style
- Home type: SingleFamily
- Architectural style: Ranch
- Property subtype: Single Family Residence
Materials
- Brick, Wood Siding
- Foundation: Block
- Roof: Shingle
Condition
- Updated/Remodeled
- New construction: No
- Year built: 1959
Utilities & green energy
- Electric: 100 Amp Service
- Sewer: Public Sewer
- Water: Public
Community & neighborhood
Location
- Region: East Lansing
- Subdivision: Grandview
Other
Other facts
- Listing terms: Cash,Conventional
- Road surface type: Asphalt
Price history
| Date | Event | Price |
|---|---|---|
| 5/6/2025 | Sold | $250,000+0%$151/sqft |
Source: | ||
| 4/11/2025 | Contingent | $249,900$151/sqft |
Source: | ||
| 4/9/2025 | Price change | $249,900-3.8%$151/sqft |
Source: | ||
| 3/25/2025 | Listed for sale | $259,900+62.4%$157/sqft |
Source: | ||
| 10/23/2019 | Sold | $160,000$96/sqft |
Source: | ||
Public tax history
| Year | Property taxes | Tax assessment |
|---|---|---|
| 2024 | $4,213 | $102,800 +15.4% |
| 2023 | -- | $89,100 +12.9% |
| 2022 | -- | $78,900 +6.5% |
Find assessor info on the county website
Neighborhood: Southeast Marble
Nearby schools
GreatSchools rating
- 6/10Marble SchoolGrades: PK-5Distance: 0.3 mi
- 6/10Macdonald Middle SchoolGrades: 6-8Distance: 0.2 mi
- 9/10East Lansing High SchoolGrades: 9-12Distance: 1.1 mi
Schools provided by the listing agent
- Elementary: Marble School
- High: East Lansing
- District: East Lansing
Source: Greater Lansing AOR. This data may not be complete. We recommend contacting the local school district to confirm school assignments for this home.

Get pre-qualified for a loan
At Zillow Home Loans, we can pre-qualify you in as little as 5 minutes with no impact to your credit score.An equal housing lender. NMLS #10287.
Sell for more on Zillow
Get a free Zillow Showcase℠ listing and you could sell for .
$257,700
2% more+ $5,154
With Zillow Showcase(estimated)
$262,854