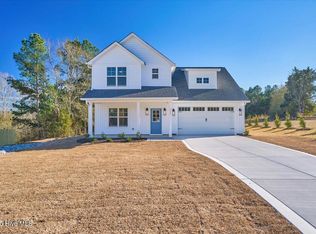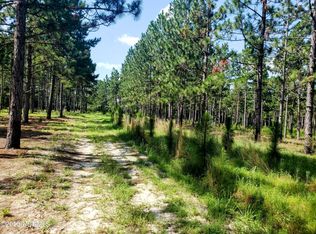Sold for $369,000
$369,000
1677 Reservation Road, Aberdeen, NC 28315
4beds
2,396sqft
Single Family Residence
Built in 2025
1.12 Acres Lot
$369,100 Zestimate®
$154/sqft
$2,461 Estimated rent
Home value
$369,100
$351,000 - $388,000
$2,461/mo
Zestimate® history
Loading...
Owner options
Explore your selling options
What's special
$5000 ''use as you choose'' through builder's preferred lender or 1 percent Builder Incentive if using own lender. Welcome to the Nashville Floor Plan, a thoughtfully designed 4-bedroom, 2.5-bath home situated on over an acre of peaceful countryside. This spacious home offers the perfect blend of comfort, style, and functionality. The main level features a large primary bedroom complete with an ensuite bathroom and a generous walk-in closet, providing a private retreat for homeowners. The open-concept kitchen includes a center island and flows seamlessly into a large family room—ideal for gatherings and entertaining. A dedicated laundry room and ceiling fans throughout the home add to its everyday convenience and comfort. Upstairs, you'll find three additional bedrooms, a large loft area perfect for a second living space or home office, and a substantial storage area to keep everything organized. Outside, enjoy relaxing on the patio while taking in the serene views of your expansive 1+ acre lot. The home also includes a two-car garage with a fully operational garage door. Located in a quiet, rural setting, this home offers the privacy of country living with easy access to modern amenities.7.4 acres of shared common space available for outdoor activities. Home is virtually staged.
Zillow last checked: 8 hours ago
Listing updated: February 21, 2026 at 04:29pm
Listed by:
Kara Simpson 910-315-2977,
Keller Williams Pinehurst
Bought with:
Jennifer Resnick, 343390
Keller Williams Pinehurst
Source: Hive MLS,MLS#: 100519038 Originating MLS: Mid Carolina Regional MLS
Originating MLS: Mid Carolina Regional MLS
Facts & features
Interior
Bedrooms & bathrooms
- Bedrooms: 4
- Bathrooms: 3
- Full bathrooms: 2
- 1/2 bathrooms: 1
Primary bedroom
- Level: First
Bedroom 2
- Level: Second
Bedroom 3
- Level: Second
Bedroom 4
- Level: Second
Bonus room
- Level: Second
Family room
- Level: First
Great room
- Level: Second
Kitchen
- Level: First
Heating
- Propane, Heat Pump, Fireplace(s), Electric
Cooling
- Central Air, Heat Pump
Appliances
- Included: Built-In Microwave, Range, Dishwasher
- Laundry: Laundry Room
Features
- Master Downstairs, Walk-in Closet(s), High Ceilings, Entrance Foyer, Mud Room, Kitchen Island, Ceiling Fan(s), Pantry, Walk-In Closet(s)
- Flooring: LVT/LVP, Carpet, Tile
Interior area
- Total structure area: 2,396
- Total interior livable area: 2,396 sqft
Property
Parking
- Total spaces: 2
- Parking features: Garage Faces Front, Garage Door Opener, Paved
- Attached garage spaces: 2
Accessibility
- Accessibility features: None
Features
- Levels: Two
- Stories: 2
- Patio & porch: Covered, Patio
- Fencing: None
- Has view: Yes
- View description: See Remarks
- Frontage type: See Remarks
Lot
- Size: 1.12 Acres
- Dimensions: 514.51 x 179.99 x 653.4 x 79.97
Details
- Parcel number: 0000000000
- Zoning: RA20
- Special conditions: Standard
Construction
Type & style
- Home type: SingleFamily
- Property subtype: Single Family Residence
Materials
- Vinyl Siding
- Foundation: Slab
- Roof: Architectural Shingle
Condition
- New construction: Yes
- Year built: 2025
Utilities & green energy
- Sewer: Septic Tank
- Water: Public
- Utilities for property: Water Available
Community & neighborhood
Security
- Security features: Smoke Detector(s)
Location
- Region: Aberdeen
- Subdivision: Aberdeen
HOA & financial
HOA
- Has HOA: Yes
- HOA fee: $300 annually
- Amenities included: Maintenance Common Areas, Management
- Association name: Scott Hill Reserve
- Association phone: 919-459-6310
Other
Other facts
- Listing agreement: Exclusive Right To Sell
- Listing terms: Cash,Conventional,FHA,USDA Loan,VA Loan
Price history
| Date | Event | Price |
|---|---|---|
| 2/17/2026 | Sold | $369,000$154/sqft |
Source: | ||
| 12/31/2025 | Contingent | $369,000$154/sqft |
Source: | ||
| 12/31/2025 | Pending sale | $369,000$154/sqft |
Source: | ||
| 10/1/2025 | Price change | $369,000-2.6%$154/sqft |
Source: | ||
| 8/17/2025 | Price change | $379,000-1.3%$158/sqft |
Source: | ||
Public tax history
Tax history is unavailable.
Neighborhood: 28315
Nearby schools
GreatSchools rating
- 3/10West Hoke ElementaryGrades: PK-5Distance: 8 mi
- 6/10West Hoke MiddleGrades: 6-8Distance: 10.4 mi
- 5/10Hoke County HighGrades: 9-12Distance: 11.6 mi
Schools provided by the listing agent
- Elementary: West Hoke
- Middle: West Hoke
- High: Hoke County
Source: Hive MLS. This data may not be complete. We recommend contacting the local school district to confirm school assignments for this home.
Get pre-qualified for a loan
At Zillow Home Loans, we can pre-qualify you in as little as 5 minutes with no impact to your credit score.An equal housing lender. NMLS #10287.
Sell for more on Zillow
Get a Zillow Showcase℠ listing at no additional cost and you could sell for .
$369,100
2% more+$7,382
With Zillow Showcase(estimated)$376,482

