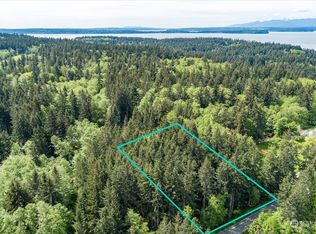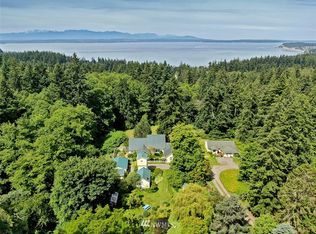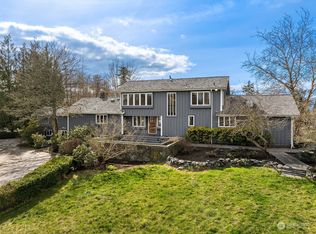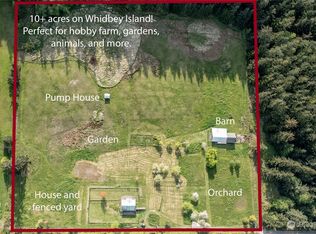Sold
Listed by:
Dana MacInnis,
John L. Scott Whidbey Island S,
Rachel Jeppesen,
John L. Scott Whidbey Island S
Bought with: John L. Scott Whidbey Island S
$692,500
1677 Lancaster Road, Freeland, WA 98249
2beds
2,945sqft
Manufactured On Land
Built in 2003
4.7 Acres Lot
$697,100 Zestimate®
$235/sqft
$1,977 Estimated rent
Home value
$697,100
$620,000 - $781,000
$1,977/mo
Zestimate® history
Loading...
Owner options
Explore your selling options
What's special
On sunny open acreage (4.7+/- acres) surrounded by a forested buffer, this tastefully updated home awaits its next fortunate stewards. A perfect place for a hobby farm or simply a private oasis. With a detached oversized garage that includes a separate guest space with its own kitchen and full bath, there's even an opportunity for rental income. This home lives BIG with plenty of room for offices and extra guest space. A newer furnace, along with a wood stove and triple-paned windows, keeps you comfortable all year. Enjoy the enclosed garden space and beautifully maintained walking trails in your backyard. An excellent Freeland location, close to stores & restaurants, and Double Bluff and Robinson Beaches. Welcome to Whidbey, welcome home!
Zillow last checked: 8 hours ago
Listing updated: December 01, 2025 at 04:05am
Listed by:
Dana MacInnis,
John L. Scott Whidbey Island S,
Rachel Jeppesen,
John L. Scott Whidbey Island S
Bought with:
Jeffrey Parker, 130211
John L. Scott Whidbey Island S
Source: NWMLS,MLS#: 2427269
Facts & features
Interior
Bedrooms & bathrooms
- Bedrooms: 2
- Bathrooms: 4
- Full bathrooms: 3
- 1/2 bathrooms: 1
- Main level bathrooms: 3
- Main level bedrooms: 2
Bedroom
- Level: Main
Bathroom full
- Level: Main
Other
- Level: Main
Bonus room
- Level: Main
Heating
- Fireplace, Forced Air, Heat Pump, Stove/Free Standing, Wall Unit(s), Electric, Wood
Cooling
- Forced Air, Heat Pump
Appliances
- Included: Dishwasher(s), Dryer(s), Microwave(s), Refrigerator(s), Stove(s)/Range(s), Washer(s), Water Heater: Electric, Water Heater Location: Utility Room & Guest Apartment
Features
- Bath Off Primary
- Flooring: Ceramic Tile, Engineered Hardwood, Vinyl, Vinyl Plank
- Windows: Triple Pane Windows
- Basement: None
- Number of fireplaces: 1
- Fireplace features: Wood Burning, Main Level: 1, Fireplace
Interior area
- Total structure area: 2,945
- Total interior livable area: 2,945 sqft
Property
Parking
- Total spaces: 2
- Parking features: Driveway, Detached Garage, RV Parking
- Garage spaces: 2
Features
- Levels: One
- Stories: 1
- Entry location: Main
- Patio & porch: Second Kitchen, Bath Off Primary, Fireplace, Triple Pane Windows, Water Heater
- Has view: Yes
- View description: Territorial
Lot
- Size: 4.70 Acres
- Features: Paved, Secluded, Deck, Fenced-Partially, Gated Entry, High Speed Internet, Outbuildings, RV Parking
- Topography: Level,Terraces
- Residential vegetation: Fruit Trees, Garden Space, Wooded
Details
- Parcel number: R229140381200
- Zoning description: Jurisdiction: County
- Special conditions: Standard
Construction
Type & style
- Home type: MobileManufactured
- Property subtype: Manufactured On Land
Materials
- Cement/Concrete
- Foundation: Slab, Tie Down
- Roof: Composition
Condition
- Year built: 2003
Utilities & green energy
- Electric: Company: PSE
- Sewer: Septic Tank, Company: Septic
- Water: Community, Company: McFarland Water System
- Utilities for property: Whidbey Telecom
Community & neighborhood
Location
- Region: Freeland
- Subdivision: Freeland
Other
Other facts
- Body type: Triple Wide
- Listing terms: Cash Out,Conventional,VA Loan
- Cumulative days on market: 81 days
Price history
| Date | Event | Price |
|---|---|---|
| 10/31/2025 | Sold | $692,500-0.9%$235/sqft |
Source: | ||
| 10/9/2025 | Pending sale | $699,000$237/sqft |
Source: | ||
| 9/25/2025 | Price change | $699,000-4.1%$237/sqft |
Source: | ||
| 8/29/2025 | Price change | $729,000-5.2%$248/sqft |
Source: | ||
| 7/22/2025 | Listed for sale | $769,000+3.9%$261/sqft |
Source: John L Scott Real Estate #2408947 Report a problem | ||
Public tax history
| Year | Property taxes | Tax assessment |
|---|---|---|
| 2024 | $4,337 +14.8% | $600,320 +4.7% |
| 2023 | $3,779 +10.2% | $573,626 +13.3% |
| 2022 | $3,429 -0.8% | $506,182 +17.3% |
Find assessor info on the county website
Neighborhood: 98249
Nearby schools
GreatSchools rating
- 4/10South Whidbey ElementaryGrades: K-6Distance: 5.4 mi
- 7/10South Whidbey Middle SchoolGrades: 7-8Distance: 5.3 mi
- 7/10South Whidbey High SchoolGrades: 9-12Distance: 5.3 mi



