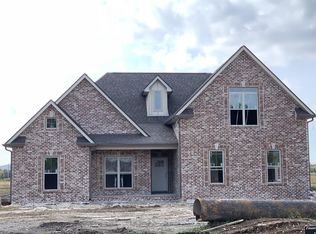Closed
$465,000
1677 Hickory Ridge Rd Lot 4, Lebanon, TN 37087
4beds
2,324sqft
Single Family Residence, Residential
Built in 2004
0.48 Acres Lot
$456,100 Zestimate®
$200/sqft
$2,472 Estimated rent
Home value
$456,100
$424,000 - $493,000
$2,472/mo
Zestimate® history
Loading...
Owner options
Explore your selling options
What's special
Looking for a beautiful home on a corner lot with a convenient location? This home features lots of NEW items such as light fixtures, dishwasher, freshly painted walls/doors, HVAC split unit upstairs, toilets, washer hookups, controls in the shower, and tile in the kitchen. The home has a 2 car attached garage that has been sheet rock and painted as well. This home is on lot 4 and has been subdivided with new home built next door on lot 4A. Plat on mls in media section. Floor plan layout in the pictures.
Zillow last checked: 9 hours ago
Listing updated: April 16, 2025 at 12:49pm
Listing Provided by:
AJ Stafford, SFR 615-336-7870,
A-Squared Realty & Auction
Bought with:
Aaron R. Payne, 344329
Red Lily Real Estate
Source: RealTracs MLS as distributed by MLS GRID,MLS#: 2792659
Facts & features
Interior
Bedrooms & bathrooms
- Bedrooms: 4
- Bathrooms: 3
- Full bathrooms: 2
- 1/2 bathrooms: 1
- Main level bedrooms: 4
Bedroom 1
- Features: Full Bath
- Level: Full Bath
- Area: 224 Square Feet
- Dimensions: 14x16
Bedroom 2
- Area: 143 Square Feet
- Dimensions: 11x13
Bedroom 3
- Area: 143 Square Feet
- Dimensions: 11x13
Bedroom 4
- Area: 132 Square Feet
- Dimensions: 11x12
Bonus room
- Features: Over Garage
- Level: Over Garage
- Area: 432 Square Feet
- Dimensions: 16x27
Dining room
- Features: Combination
- Level: Combination
- Area: 169 Square Feet
- Dimensions: 13x13
Kitchen
- Features: Eat-in Kitchen
- Level: Eat-in Kitchen
- Area: 208 Square Feet
- Dimensions: 16x13
Living room
- Area: 224 Square Feet
- Dimensions: 14x16
Heating
- Central, Natural Gas
Cooling
- Central Air
Appliances
- Included: Gas Oven, Dishwasher
- Laundry: Electric Dryer Hookup, Washer Hookup
Features
- Ceiling Fan(s), Primary Bedroom Main Floor
- Flooring: Wood, Tile
- Basement: Crawl Space
- Number of fireplaces: 1
- Fireplace features: Gas
Interior area
- Total structure area: 2,324
- Total interior livable area: 2,324 sqft
- Finished area above ground: 2,324
Property
Parking
- Total spaces: 2
- Parking features: Garage Faces Side
- Garage spaces: 2
Features
- Levels: Two
- Stories: 2
- Patio & porch: Patio
Lot
- Size: 0.48 Acres
- Dimensions: 110.48 x 159.81 IRR
- Features: Corner Lot
Details
- Parcel number: 068H B 00900 000
- Special conditions: Standard
Construction
Type & style
- Home type: SingleFamily
- Property subtype: Single Family Residence, Residential
Materials
- Brick
- Roof: Shingle
Condition
- New construction: No
- Year built: 2004
Utilities & green energy
- Sewer: Public Sewer
- Water: Public
- Utilities for property: Water Available
Community & neighborhood
Location
- Region: Lebanon
- Subdivision: Lowe Acres
Price history
| Date | Event | Price |
|---|---|---|
| 4/16/2025 | Sold | $465,000-7%$200/sqft |
Source: | ||
| 4/2/2025 | Contingent | $499,900$215/sqft |
Source: | ||
| 2/18/2025 | Listed for sale | $499,900$215/sqft |
Source: | ||
Public tax history
Tax history is unavailable.
Neighborhood: 37087
Nearby schools
GreatSchools rating
- 6/10Castle Heights Elementary SchoolGrades: PK-5Distance: 2.1 mi
- 6/10Winfree Bryant Middle SchoolGrades: 6-8Distance: 0.6 mi
Schools provided by the listing agent
- Elementary: Castle Heights Elementary
- Middle: Winfree Bryant Middle School
- High: Lebanon High School
Source: RealTracs MLS as distributed by MLS GRID. This data may not be complete. We recommend contacting the local school district to confirm school assignments for this home.
Get a cash offer in 3 minutes
Find out how much your home could sell for in as little as 3 minutes with a no-obligation cash offer.
Estimated market value$456,100
Get a cash offer in 3 minutes
Find out how much your home could sell for in as little as 3 minutes with a no-obligation cash offer.
Estimated market value
$456,100
