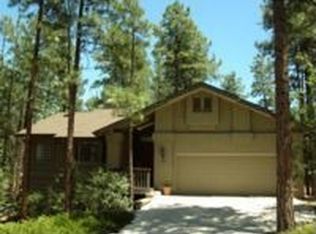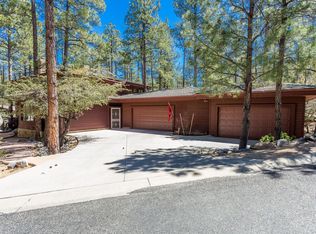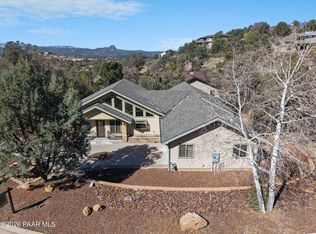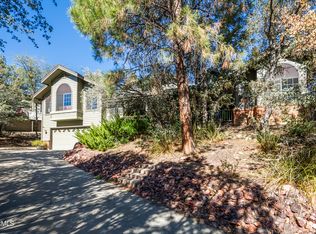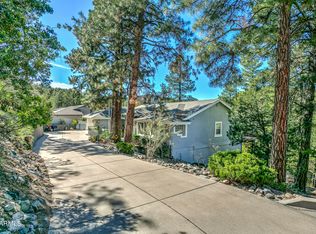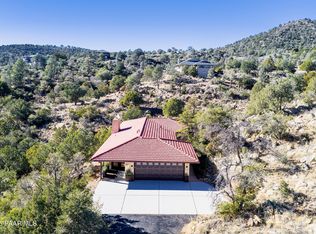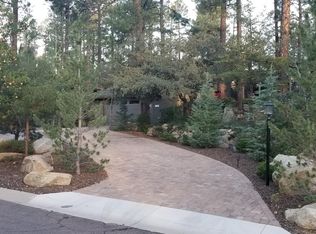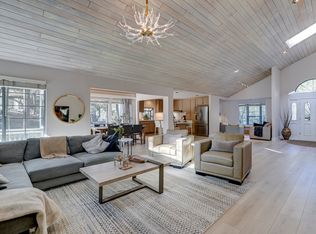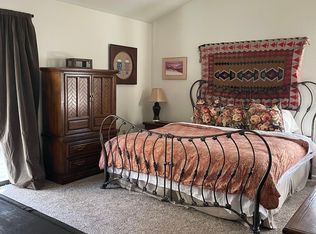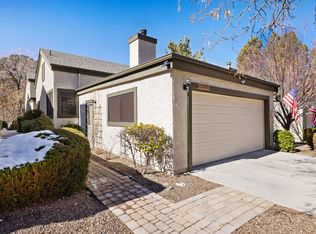Welcome to your dream home in the sought out Hidden Valley Ranch community. Only 9 minutes from the town square of Prescott, ''Everybody's Hometown''. And just steps away from the clubhouse, tennis, pickleball and the pool. Step through the level entry into a cozy haven perfect for main level living. Picture yourself in the spacious living room, where the cathedral windows flood the space with light and a toasty fireplace invites you to curl up and relax. Sliding glass doors beckon onto a covered patio, ideal for morning coffee or evening stargazing. The open kitchen features granite counters, alder cabinets and a sunny breakfast nook. The main bedroom, a serene retreat with master bath, and a guest bedroom with its own bath share this inviting first floor. Downstairs, a generous family room awaits, perfect for kids and grandchildren visits or movie nights, complete with a walkout patio. A second fireplace, wet bar, and another guest bedroom with a private bath add charm, while the large office or artist studio could be a fourth bedroom. Every corner whispers comfort and possibility. Make this one your own.
For sale
$855,000
1677 Coyote Rd, Prescott, AZ 86303
3beds
3,682sqft
Est.:
Single Family Residence
Built in 1999
9,147.6 Square Feet Lot
$832,100 Zestimate®
$232/sqft
$60/mo HOA
What's special
Second fireplaceToasty fireplaceSunny breakfast nookWet barLevel entryWalkout patioAlder cabinets
- 5 days |
- 1,394 |
- 47 |
Likely to sell faster than
Zillow last checked: 8 hours ago
Listing updated: February 18, 2026 at 04:09pm
Listed by:
Steve Karstens 928-899-0897,
Karstens & Assoc Realty,
Kyle L Karstens 928-899-1187,
Karstens & Assoc Realty
Source: PAAR,MLS#: 1079581
Tour with a local agent
Facts & features
Interior
Bedrooms & bathrooms
- Bedrooms: 3
- Bathrooms: 4
- Full bathrooms: 3
- 3/4 bathrooms: 1
Heating
- Forced - Gas, Zoned
Cooling
- Ceiling Fan(s), Central Air
Appliances
- Included: Built-In Electric Oven, Cooktop, Disposal, Dryer, Microwave, Refrigerator, Trash Compactor, Washer, Water Softener Owned
- Laundry: Wash/Dry Connection, Sink
Features
- Bar, Ceiling Fan(s), Central Vacuum, Eat-in Kitchen, Formal Dining, Soaking Tub, Granite Counters, Kitchen Island, Live on One Level, High Ceilings, Walk-In Closet(s)
- Flooring: Carpet, Tile, Wood
- Windows: Skylight(s), Aluminum Frames, Double Pane Windows, Drapes, Blinds, Screens
- Basement: Walk-Out Access,Finished,Full,Interior Entry
- Has fireplace: Yes
- Fireplace features: Gas
Interior area
- Total structure area: 3,682
- Total interior livable area: 3,682 sqft
Property
Parking
- Total spaces: 2
- Parking features: Garage Door Opener, Driveway Concrete
- Attached garage spaces: 2
- Has uncovered spaces: Yes
Features
- Patio & porch: Covered
- Exterior features: Drought Tolerant Spc, Landscaping-Front, Landscaping-Rear, Level Entry, Native Species, See Remarks, Sprinkler/Drip
- Has spa: Yes
- Spa features: Bath
- Has view: Yes
- View description: Juniper/Pinon, Forest, Trees/Woods
Lot
- Size: 9,147.6 Square Feet
- Topography: Juniper/Pinon,Level,Ponderosa Pine,Sloped - Gentle
Details
- Parcel number: 519
- Zoning: SF-18 (PAD)
- Other equipment: Intercom
Construction
Type & style
- Home type: SingleFamily
- Architectural style: Contemporary
- Property subtype: Single Family Residence
Materials
- Frame, Stucco
- Roof: Composition
Condition
- Year built: 1999
Utilities & green energy
- Electric: 220 Volts
- Sewer: City Sewer
- Water: Public
- Utilities for property: Cable Available, Electricity Available, Natural Gas Available, Phone Available, Underground Utilities
Community & HOA
Community
- Security: Prewired, Smoke Detector(s)
- Subdivision: Hidden Valley Ranch
HOA
- Has HOA: Yes
- HOA fee: $720 annually
- HOA phone: 928-776-4479
Location
- Region: Prescott
Financial & listing details
- Price per square foot: $232/sqft
- Tax assessed value: $916,854
- Annual tax amount: $2,747
- Date on market: 2/15/2026
- Cumulative days on market: 4 days
- Exclusions: No
- Electric utility on property: Yes
- Road surface type: Asphalt
Estimated market value
$832,100
$790,000 - $874,000
$4,230/mo
Price history
Price history
| Date | Event | Price |
|---|---|---|
| 2/15/2026 | Listed for sale | $855,000-2.3%$232/sqft |
Source: | ||
| 1/10/2026 | Listing removed | $875,000$238/sqft |
Source: | ||
| 10/26/2025 | Price change | $875,000-2.2%$238/sqft |
Source: | ||
| 9/3/2025 | Price change | $895,000-4.3%$243/sqft |
Source: | ||
| 7/31/2025 | Price change | $935,000-3.1%$254/sqft |
Source: | ||
| 6/15/2025 | Listed for sale | $965,000+75.5%$262/sqft |
Source: | ||
| 6/9/2017 | Sold | $550,000-5%$149/sqft |
Source: | ||
| 4/29/2017 | Pending sale | $579,000$157/sqft |
Source: Realty ONE Group Mountain Desert #999862 Report a problem | ||
| 11/30/2016 | Listed for sale | $579,000+16.3%$157/sqft |
Source: Realty ONE Group Mountain Desert #999862 Report a problem | ||
| 8/2/2004 | Sold | $498,000+7.1%$135/sqft |
Source: Public Record Report a problem | ||
| 6/29/2001 | Sold | $465,000+688.1%$126/sqft |
Source: | ||
| 10/9/1997 | Sold | $59,000$16/sqft |
Source: Public Record Report a problem | ||
Public tax history
Public tax history
| Year | Property taxes | Tax assessment |
|---|---|---|
| 2025 | $2,645 +2.2% | $55,288 +5% |
| 2024 | $2,588 +1.4% | $52,655 -52.9% |
| 2023 | $2,553 -21.4% | $111,751 +21.7% |
| 2022 | $3,248 -0.2% | $91,857 -0.3% |
| 2021 | $3,253 +1.3% | $92,119 +3.5% |
| 2020 | $3,212 +3.7% | $88,987 |
| 2019 | $3,098 +4.8% | -- |
| 2018 | $2,955 +18% | -- |
| 2017 | $2,505 +3.1% | -- |
| 2016 | $2,429 | -- |
| 2015 | $2,429 | -- |
| 2014 | -- | -- |
| 2013 | -- | -- |
| 2012 | -- | -- |
| 2011 | $2,196 | $38,500 |
| 2010 | -- | -- |
| 2009 | $2,251 -1.9% | -- |
| 2008 | $2,295 | -- |
| 2007 | -- | -- |
| 2006 | -- | -- |
| 2005 | -- | -- |
| 2004 | -- | -- |
| 2003 | -- | -- |
| 2002 | -- | -- |
| 2001 | -- | -- |
Find assessor info on the county website
BuyAbility℠ payment
Est. payment
$4,468/mo
Principal & interest
$4137
Property taxes
$271
HOA Fees
$60
Climate risks
Neighborhood: 86303
Nearby schools
GreatSchools rating
- 8/10Lincoln Elementary SchoolGrades: K-5Distance: 1.9 mi
- 3/10Prescott Mile High Middle SchoolGrades: 6-8Distance: 1.7 mi
- 8/10Prescott High SchoolGrades: 8-12Distance: 3.4 mi
