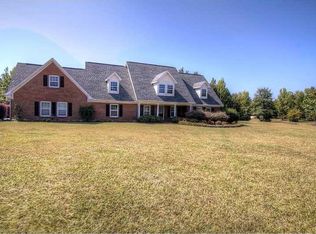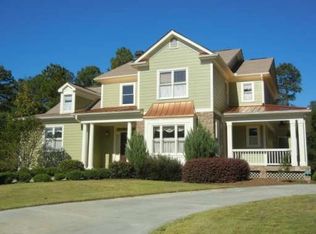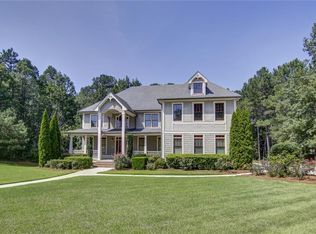Closed
$639,900
1677 Cook Rd, Oxford, GA 30054
6beds
5,027sqft
Single Family Residence
Built in 2001
5.9 Acres Lot
$641,000 Zestimate®
$127/sqft
$5,181 Estimated rent
Home value
$641,000
$526,000 - $782,000
$5,181/mo
Zestimate® history
Loading...
Owner options
Explore your selling options
What's special
Motivated Seller! will contribute to closing cost if you can close in 30 days. Sprawling Estate with Guest House, Pool, and Acreage** This stunning property offers the perfect blend of privacy, space, and luxurious amenities. Nestled on acreage, Key Features: Main House: 6 bedrooms, 4.5 bathroom 2941 Sq ft, 1 bed and bath is adapted for wheelchair accessibility as well as the main loving area. Guest House: 2 bedrooms, 3 bathrooms 1682 sq ft (perfect for in-laws, adult children, or visiting friends) Detached Garage: 404 sq ft Offers additional storage and workspace, with a bonus room, flexible space that can be used as a home office, gym, media room, or anything you can imagine Sparkling Pool: Ideal for relaxation and summertime fun Open Space Yard: Perfect for lawn games, gardening, or letting your pets roam Wooded Area and Creek: Enjoy the beauty of nature right in your backyard Imagine relaxing by the pool on a sunny day, or spending evenings enjoying campfires by the creek. This property offers a unique opportunity to create lasting memories with loved ones. Don't miss out on your chance to own this private paradise!
Zillow last checked: 8 hours ago
Listing updated: February 28, 2025 at 11:29am
Listed by:
Melissa Hay 404-446-8540,
The American Realty
Bought with:
Allyson Sanders Morton, 285634
The Legacy Real Estate Group
Source: GAMLS,MLS#: 10423354
Facts & features
Interior
Bedrooms & bathrooms
- Bedrooms: 6
- Bathrooms: 6
- Full bathrooms: 5
- 1/2 bathrooms: 1
- Main level bathrooms: 3
- Main level bedrooms: 2
Dining room
- Features: Separate Room
Heating
- Central
Cooling
- Central Air
Appliances
- Included: Convection Oven, Dishwasher, Double Oven, Electric Water Heater, Microwave, Stainless Steel Appliance(s)
- Laundry: Mud Room
Features
- Tray Ceiling(s), Entrance Foyer, Walk-In Closet(s)
- Flooring: Carpet, Hardwood
- Windows: Double Pane Windows
- Basement: Crawl Space
- Number of fireplaces: 1
- Fireplace features: Gas Log
Interior area
- Total structure area: 5,027
- Total interior livable area: 5,027 sqft
- Finished area above ground: 5,027
- Finished area below ground: 0
Property
Parking
- Parking features: Detached, Garage, Garage Door Opener
- Has garage: Yes
Features
- Levels: Two
- Stories: 2
- Has private pool: Yes
- Pool features: In Ground
- Fencing: Back Yard,Chain Link
- Waterfront features: Creek, Stream
Lot
- Size: 5.90 Acres
- Features: Level, Private
- Residential vegetation: Partially Wooded
Details
- Additional structures: Garage(s), Guest House
- Parcel number: 0023000000089000
Construction
Type & style
- Home type: SingleFamily
- Architectural style: Brick 4 Side
- Property subtype: Single Family Residence
Materials
- Brick
- Foundation: Pillar/Post/Pier
- Roof: Composition
Condition
- Resale
- New construction: No
- Year built: 2001
Utilities & green energy
- Electric: 220 Volts
- Sewer: Septic Tank
- Water: Public
- Utilities for property: Electricity Available, Water Available
Community & neighborhood
Community
- Community features: None
Location
- Region: Oxford
- Subdivision: none
Other
Other facts
- Listing agreement: Exclusive Right To Sell
- Listing terms: Cash,Conventional,FHA,VA Loan
Price history
| Date | Event | Price |
|---|---|---|
| 2/28/2025 | Sold | $639,900-1.5%$127/sqft |
Source: | ||
| 1/31/2025 | Pending sale | $649,900$129/sqft |
Source: | ||
| 1/27/2025 | Price change | $649,900-3.7%$129/sqft |
Source: | ||
| 1/26/2025 | Listed for sale | $675,000$134/sqft |
Source: | ||
| 1/18/2025 | Pending sale | $675,000$134/sqft |
Source: | ||
Public tax history
| Year | Property taxes | Tax assessment |
|---|---|---|
| 2024 | $5,598 -6.8% | $266,560 +10.6% |
| 2023 | $6,006 +6.2% | $240,960 +21.5% |
| 2022 | $5,653 +5.9% | $198,360 +10.3% |
Find assessor info on the county website
Neighborhood: 30054
Nearby schools
GreatSchools rating
- 5/10Fairview Elementary SchoolGrades: PK-5Distance: 2.8 mi
- 4/10Cousins Middle SchoolGrades: 6-8Distance: 3.7 mi
- 3/10Newton High SchoolGrades: 9-12Distance: 3.5 mi
Schools provided by the listing agent
- Elementary: Fairview
- Middle: Cousins
- High: Newton
Source: GAMLS. This data may not be complete. We recommend contacting the local school district to confirm school assignments for this home.

Get pre-qualified for a loan
At Zillow Home Loans, we can pre-qualify you in as little as 5 minutes with no impact to your credit score.An equal housing lender. NMLS #10287.


