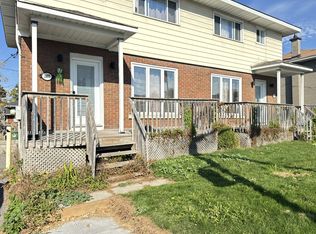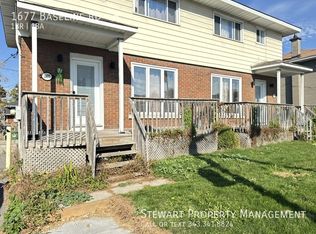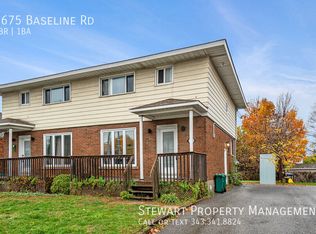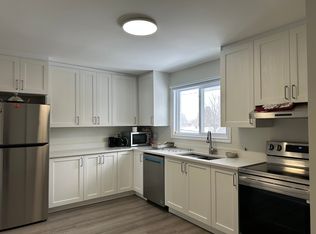Incredible investment opportunity to own this rare two unit "double", side by side 2 storey. Each 2 storey has the same layout w/hardwood throughout the principal rooms. Large open concept living and dining room, galley style kitchen, 3 beds, 1 bath, & huge partially finished lower levels (both with 3pc baths roughed-in). This traditional all-brick exterior has been well maintained & offers excellent upside development & income potential. Both tenants vacating so a rare opportunity to secure market rents. Build a 1 or 2bed apartment in each LL to create a 4-unit bldg. Roof 2017, newer furnaces, windows, all major updates have been done, w/list available. 3 parking spaces per side, situated on a 60x100 lot, steps to Ainsley Park. Bel Air Heights offers fantastic access to transit, recreation, schools, within walking distance to Algonquin College, Home Depot, Loblaws, LCBO, Walmart, & many restaurants. Offers June 15 @3pm, seller reserves the right to review or accept pre-emptive offers.
This property is off market, which means it's not currently listed for sale or rent on Zillow. This may be different from what's available on other websites or public sources.



