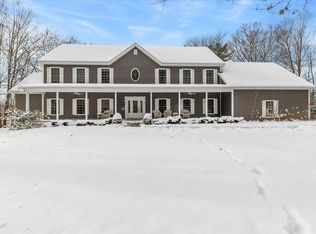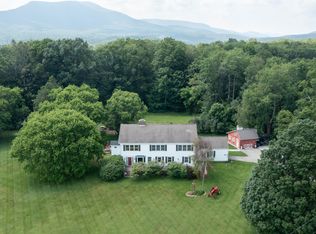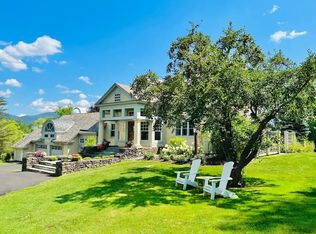This historic 19th century two-story brick Federal house was originally a popular tavern. It has been completely renovated/updated to serve today's relaxed living while retaining all classic features. A bright kitchen/dining/living great room w/fireplace is the heart of the home. A first-floor master suite includes a spa-like bath w/fireplace. There is an adjacent mudroom entrance with 1/2 bath and attached garage The wide center hall leads to full second story with 3 additional bedrooms, office, dressing room and full bath. The marble and stone cellar hosts a large Tavern Room with period bar and wine room, perfect for entertaining and family time. The large, level yard -- with private terrace --leads to and amazing solid 6-bay "Car Barn" with large heated family room/office. 2nd floor/expansion potential for apartment, offices, studios... One-of-a-kind convenient to town and ski areas.
Active
Listed by:
R. Diedrich August,
WOHLER REALTY GROUP 802-297-3333
$1,350,000
1677 Barnumville Road, Manchester, VT 05255
4beds
4,634sqft
Est.:
Single Family Residence
Built in 1825
1.76 Acres Lot
$-- Zestimate®
$291/sqft
$-- HOA
What's special
Private terraceWine roomMudroom entranceFirst-floor master suiteSpa-like bathWide center hallLarge level yard
- 267 days |
- 637 |
- 42 |
Zillow last checked: 8 hours ago
Listing updated: October 21, 2025 at 04:49am
Listed by:
R. Diedrich August,
WOHLER REALTY GROUP 802-297-3333
Source: PrimeMLS,MLS#: 5034246
Tour with a local agent
Facts & features
Interior
Bedrooms & bathrooms
- Bedrooms: 4
- Bathrooms: 3
- Full bathrooms: 2
- 1/2 bathrooms: 1
Heating
- Oil, Hot Water, Radiator
Cooling
- None
Appliances
- Included: Gas Cooktop, Dishwasher, Dryer, Range Hood, Refrigerator, Washer, Gas Stove, Exhaust Fan, Vented Exhaust Fan, Water Heater
- Laundry: 1st Floor Laundry
Features
- Bar, Dining Area, Home Theater Wiring, Kitchen Island, Kitchen/Family, Primary BR w/ BA, Walk-In Closet(s)
- Flooring: Hardwood, Softwood
- Windows: Blinds, Screens, Storm Window(s)
- Basement: Concrete Floor,Full,Partially Finished,Exterior Stairs,Interior Stairs,Unfinished,Interior Access,Exterior Entry,Basement Stairs,Interior Entry
- Attic: Walk-up
- Has fireplace: Yes
- Fireplace features: Gas, 3+ Fireplaces
Interior area
- Total structure area: 5,134
- Total interior livable area: 4,634 sqft
- Finished area above ground: 4,084
- Finished area below ground: 550
Property
Parking
- Total spaces: 4
- Parking features: Circular Driveway, Paved, Driveway, Garage
- Garage spaces: 4
- Has uncovered spaces: Yes
Accessibility
- Accessibility features: 1st Floor 1/2 Bathroom, 1st Floor Full Bathroom, 1st Floor Hrd Surfce Flr, Bathroom w/Step-in Shower, Bathroom w/Tub, Hard Surface Flooring, Paved Parking, 1st Floor Laundry
Features
- Levels: Two
- Stories: 2
- Patio & porch: Patio
- Exterior features: Garden, Natural Shade
- Fencing: Partial
- Has view: Yes
- View description: Mountain(s)
- Frontage length: Road frontage: 360
Lot
- Size: 1.76 Acres
- Features: Corner Lot, Country Setting, Level, Near Skiing
Details
- Additional structures: Barn(s), Outbuilding
- Parcel number: 37511612517
- Zoning description: Residential
Construction
Type & style
- Home type: SingleFamily
- Architectural style: Federal
- Property subtype: Single Family Residence
Materials
- Brick Exterior
- Foundation: Brick, Stone
- Roof: Slate
Condition
- New construction: No
- Year built: 1825
Utilities & green energy
- Electric: 200+ Amp Service
- Sewer: 1000 Gallon, Drywell, On-Site Septic Exists, Private Sewer
- Utilities for property: Cable, Propane, Phone Available
Community & HOA
Location
- Region: Manchester Center
Financial & listing details
- Price per square foot: $291/sqft
- Tax assessed value: $957,800
- Annual tax amount: $14,681
- Date on market: 4/1/2025
- Exclusions: Mounted paintings in first floor 1/2 bath
- Road surface type: Paved
Estimated market value
Not available
Estimated sales range
Not available
$5,905/mo
Price history
Price history
| Date | Event | Price |
|---|---|---|
| 8/26/2025 | Price change | $1,350,000-8.5%$291/sqft |
Source: | ||
| 4/1/2025 | Listed for sale | $1,475,000$318/sqft |
Source: | ||
| 10/17/2024 | Listing removed | $1,475,000$318/sqft |
Source: | ||
| 8/23/2024 | Listed for sale | $1,475,000+436.4%$318/sqft |
Source: | ||
| 2/7/2020 | Sold | $275,000$59/sqft |
Source: | ||
Public tax history
Public tax history
| Year | Property taxes | Tax assessment |
|---|---|---|
| 2024 | -- | $957,800 |
| 2023 | -- | $957,800 +110.5% |
| 2022 | -- | $455,100 |
Find assessor info on the county website
BuyAbility℠ payment
Est. payment
$7,632/mo
Principal & interest
$5235
Property taxes
$1924
Home insurance
$473
Climate risks
Neighborhood: Manchester Center
Nearby schools
GreatSchools rating
- 4/10Manchester Elementary/Middle SchoolGrades: PK-8Distance: 1.9 mi
- NABurr & Burton AcademyGrades: 9-12Distance: 3.3 mi
Schools provided by the listing agent
- Elementary: Manchester Elem/Middle School
- Middle: Manchester Elementary& Middle
- District: Bennington/Rutland
Source: PrimeMLS. This data may not be complete. We recommend contacting the local school district to confirm school assignments for this home.
- Loading
- Loading


