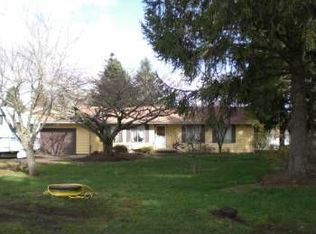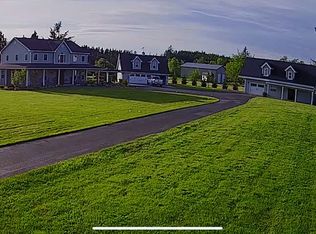Perfect little slice of country. Home is located on a private drive well off Springwater Rd with four other homes. Look for grouping of 4 house numbers on North side of Springwater Rd. Lots of possibilities here! Large carport with concrete floor. Looks like a good candidate for enlarging the home. Please don't bother tenants!
This property is off market, which means it's not currently listed for sale or rent on Zillow. This may be different from what's available on other websites or public sources.

