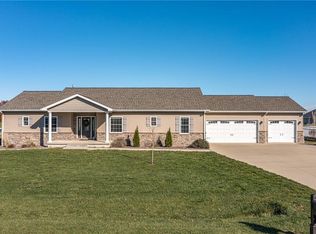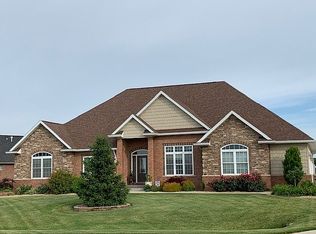There is a lot of WOW factor in this 3 year old CUSTOM BUILT home! 10' ceilings throughout the entire main level with 8' tall windows and 8' interior doors! 2"x 6" Framed Walls. Open concept Living, Dining, Kitchen, and Sun Room. Large Master Suite with Custom Tiled Shower, Jetted Tub, and Dual Bowl Granite Vanities. Master Closet features 58' of hanging space! The Kitchen features Hardwood Flooring, Quartz Counters, soft close Cabinet doors and pull out drawers along with two large Pantries. The Sun Room features built in Cabinetry and direct access to Pool area. The Living Room features a stoned wall Gas Fireplace. The over-sized Garage features a slip resistant floor with plenty of built in storage. The lower level features plenty of daylight windows with a Family Room, two additional Bedrooms, and a full Bathroom. There is plenty of storage space. Outside the home features beautiful landscaping, an In-ground Heated Pool with auto cover, and yard has a sprinkler system.
This property is off market, which means it's not currently listed for sale or rent on Zillow. This may be different from what's available on other websites or public sources.


