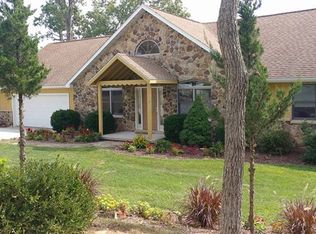ENJOY THE VIEW, in your own country home. Large master bedroom w/full bath and walk-in closet. Two more bedrooms, another bath and laundry on the main floor, big kitchen, living room and dining room. Real poplar wood trim, doors and crown molding. French doors lead to a vinyl deck, the length of the home, to enjoy the panoramic view. Downstairs has another bedroom, a bonus room, cavernous open space, another full bathroom and mechanical room. All on 1.76 acres. Additional 1.95 acres available.
This property is off market, which means it's not currently listed for sale or rent on Zillow. This may be different from what's available on other websites or public sources.

