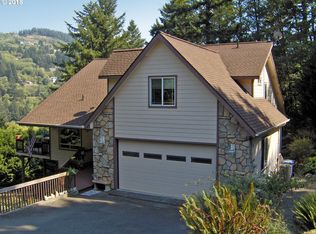The entry and wide hallway have laminate flooring, closets with louvered doors and a custom oak staircase leading to the upper level landing. As you enter to the left, a formal dining room with river view and a custom window louver, presents itself. The kitchen is equipped with a dishwasher, built-in microwave, lots and lots of custom oak cabinets and a built-in pantry. The breakfast area is off the living room, which contains a lighted plant shelf, fan and vaulted ceiling. The adjacent sunroom overlooks the river. There is a large sunny deck protected by a glass enclosed railing. The Master bedroom, with its vaulted ceiling, leads to the Master bath with cultured marble, double sinks, separate shower and jetted tub. The inside laundry room is located at the garage entrance and has a deep sink. The upper level landing, with its mirrored closet doors leads to the additional 2 bedrooms, a full bath and bonus room above the garage. An artist s studio completes the package and is found in the daylight basement. It has its own heat pump for heating and cooling, florescent lighting and lots of windows. There is a closet and ½ bath and could be used as a 4th. bedroom. This home is approximately 2900 sq. ft. and sited on nearly 2/3 acre of an acre. The garage is 2 car, heating and cooling is provided by a heat pump and the grounds are landscaped.
This property is off market, which means it's not currently listed for sale or rent on Zillow. This may be different from what's available on other websites or public sources.

