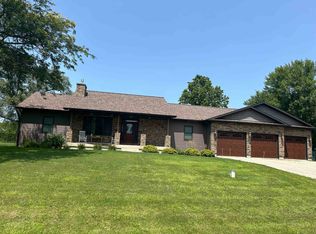Bring your horses, bring your toys! 2.86 acres with 36x22 steel building (set up for Horses with covered area). 55x24 barn with steel roof. Large fenced pasture. 2 car attached garage and an additional 1 car detached garage. Master suite with his and her closets, soaking tub and new shower. Upstairs bedroom could be split to make an additional 4th bedroom. Hickory kitchen with top of the line slate appliances and 2 pantry's. Main floor laundry. 4-season room along with an attached screened porch and breezeway. Newer windows with double pleated blinds throughout and newer roof (patio roof brand new). New dewatering system in basement. All appliances and window treatments will stay! Most furnishings are negotiable!
This property is off market, which means it's not currently listed for sale or rent on Zillow. This may be different from what's available on other websites or public sources.

