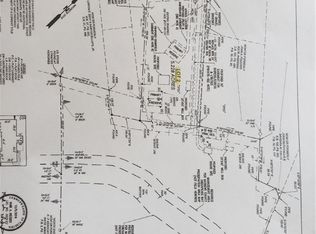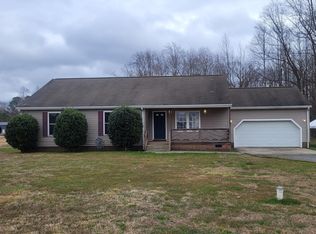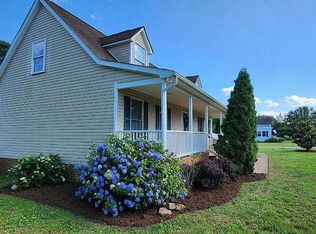Sold
$535,000
1676 Windsor Rd, Dutton, VA 23050
3beds
1,763sqft
Single Family Residence
Built in 2024
5.23 Acres Lot
$540,500 Zestimate®
$303/sqft
$2,629 Estimated rent
Home value
$540,500
Estimated sales range
Not available
$2,629/mo
Zestimate® history
Loading...
Owner options
Explore your selling options
What's special
Like-new rancher/farmette on 5.22 open acres! Built for quality and comfort, this home features 6-inch exterior walls, 9-ft ceilings, and a temperature-controlled encapsulated crawl space. The kitchen offers quartz counters, soft-close drawers, a deep sink, an eat-at bar, recessed lighting, and new stainless appliances. The primary ensuite boasts a double vanity, walk-in closet, and tiled shower. Bathrooms feature 19-inch toilets and walk-in tiled showers. 36-inch doors, handrails, and spacious bedrooms for accessibility. Enjoy front, side, and screened rear porches. Additional perks: 120-ft deep well, conventional septic, concrete sidewalks, 6-inch gutters, high R-value insulation, and milled asphalt driveway and home is warrantied. A 30x60 metal shop with concrete floors, three 10-ft doors, and 400-amp service (200 house/200 shop) is ideal for horses or hobbies. No flood zone, great soil—move-in ready!
Zillow last checked: 8 hours ago
Listing updated: October 09, 2025 at 09:57am
Listed by:
Candace Segalini,
Southern Trade Realty Inc. 804-694-3113,
Deborah Milby,
Southern Trade Realty Inc.
Bought with:
JoElle Harvey
Patsy Hall Realty Inc
Source: REIN Inc.,MLS#: 10581277
Facts & features
Interior
Bedrooms & bathrooms
- Bedrooms: 3
- Bathrooms: 2
- Full bathrooms: 2
Primary bedroom
- Dimensions: 15 x 16
Primary bedroom
- Level: First
Bedroom
- Dimensions: 13 x 16
Bedroom
- Dimensions: 13 x 15
Full bathroom
- Dimensions: 9 x 4
Dining room
- Dimensions: 8 x 13
Kitchen
- Dimensions: 11 x 13
Living room
- Dimensions: 26 x 13
Utility room
- Dimensions: 5 x 13
Heating
- Electric, Heat Pump
Cooling
- Heat Pump
Appliances
- Included: Dishwasher, Microwave, Electric Range, Refrigerator, Electric Water Heater
- Laundry: Dryer Hookup, Washer Hookup
Features
- Bar, Primary Sink-Double, Walk-In Closet(s), Ceiling Fan(s)
- Flooring: Laminate/LVP
- Basement: Crawl Space
- Attic: Scuttle
- Has fireplace: No
Interior area
- Total interior livable area: 1,763 sqft
Property
Parking
- Total spaces: 3
- Parking features: Garage Det 3+ Car, Oversized, Off Street, Driveway
- Garage spaces: 3
- Has uncovered spaces: Yes
Accessibility
- Accessibility features: Grip-Accessible Features, Level Flooring, Handicap
Features
- Stories: 1
- Patio & porch: Patio, Porch
- Pool features: None
- Fencing: Partial,Rail,Fenced
- Has view: Yes
- View description: Trees/Woods
- Waterfront features: Not Waterfront
Lot
- Size: 5.23 Acres
- Features: Horses Allowed
Details
- Parcel number: 8162
- Zoning: RES-AGR
- Horses can be raised: Yes
Construction
Type & style
- Home type: SingleFamily
- Architectural style: Ranch
- Property subtype: Single Family Residence
Materials
- Vinyl Siding
- Roof: Composition
Condition
- New construction: No
- Year built: 2024
Utilities & green energy
- Sewer: Septic Tank
- Water: Well
Community & neighborhood
Location
- Region: Dutton
- Subdivision: All Others Area 126
HOA & financial
HOA
- Has HOA: No
Price history
Price history is unavailable.
Public tax history
Tax history is unavailable.
Neighborhood: 23050
Nearby schools
GreatSchools rating
- 5/10Thomas Hunter Middle SchoolGrades: 5-8Distance: 6.9 mi
- 5/10Mathews High SchoolGrades: 9-12Distance: 6.6 mi
- 7/10Lee-Jackson Elementary SchoolGrades: PK-4Distance: 7 mi
Schools provided by the listing agent
- Elementary: Lee Jackson
- Middle: Thomas Hunter Middle
- High: Mathews
Source: REIN Inc.. This data may not be complete. We recommend contacting the local school district to confirm school assignments for this home.
Get pre-qualified for a loan
At Zillow Home Loans, we can pre-qualify you in as little as 5 minutes with no impact to your credit score.An equal housing lender. NMLS #10287.


