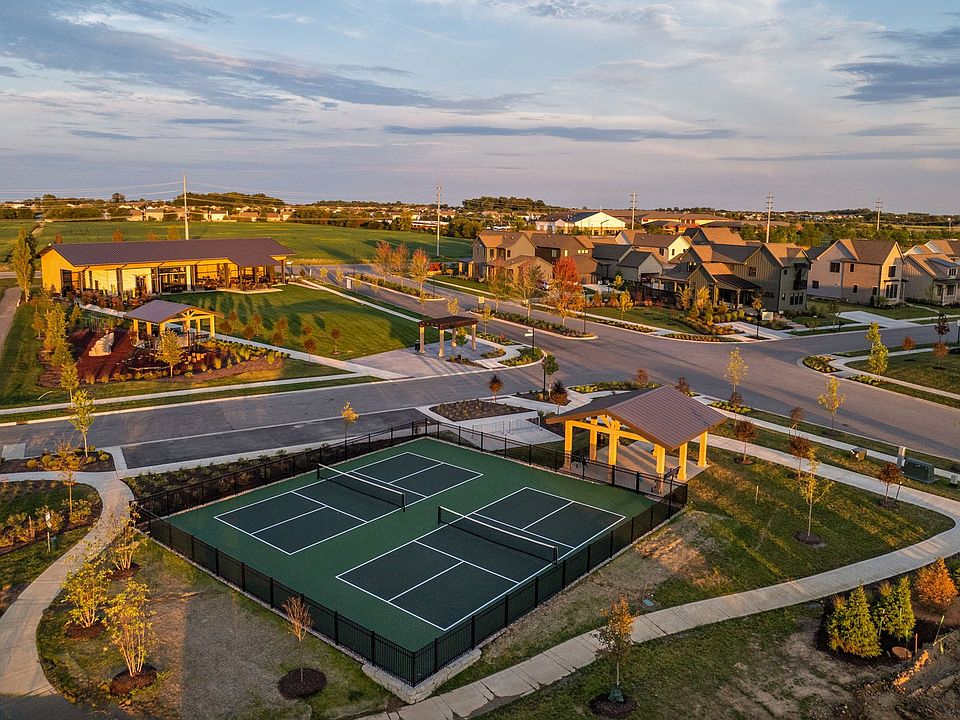Welcome to 1676 Solebar Way! Picture a maintenance-free lifestyle with high-end comfortability suiting families of all shapes and sizes. Think contemporary design with open-concept living spaces that flow. Step outside your Terrace and enjoy countless Midland amenities like the resort-style pool, pickleball courts, the Midland Trace Trail, and so much more. | Lawn maintenance & snow removal included | Exterior home maintenance included* | Private outdoor living with patios & lush turf | Pella Lifestyle | Black windows & doors | Designer Lighting Collection | Quartz Countertops Throughout | 2 in-ceiling audio speakers | Ring Doorbell. Explore life at The Terraces - situated in the northwest corner of Midland, Westfield's best lifestyle neighborhood!
Active
$450,000
1676 Solebar Way, Westfield, IN 46074
2beds
1,267sqft
Residential, Single Family Residence
Built in 2025
3,484.8 Square Feet Lot
$-- Zestimate®
$355/sqft
$335/mo HOA
What's special
Resort-style poolPella lifestyleRing doorbellContemporary designBlack windows and doorsPickleball courtsOpen-concept living spaces
Call: (765) 279-1038
- 388 days |
- 722 |
- 6 |
Zillow last checked: 7 hours ago
Listing updated: September 29, 2025 at 09:10am
Listing Provided by:
Justin Steill 317-538-5705,
Berkshire Hathaway Home
Source: MIBOR as distributed by MLS GRID,MLS#: 22003910
Travel times
Schedule tour
Select your preferred tour type — either in-person or real-time video tour — then discuss available options with the builder representative you're connected with.
Facts & features
Interior
Bedrooms & bathrooms
- Bedrooms: 2
- Bathrooms: 2
- Full bathrooms: 2
- Main level bathrooms: 2
- Main level bedrooms: 2
Primary bedroom
- Level: Main
- Area: 210 Square Feet
- Dimensions: 15X14
Bedroom 2
- Level: Main
- Area: 132 Square Feet
- Dimensions: 12X11
Dining room
- Level: Main
- Area: 154 Square Feet
- Dimensions: 11X14
Great room
- Level: Main
- Area: 182 Square Feet
- Dimensions: 14X13
Kitchen
- Level: Main
- Area: 130 Square Feet
- Dimensions: 10X13
Heating
- Forced Air
Cooling
- Central Air
Appliances
- Included: Dishwasher, Disposal, Microwave, Double Oven, Gas Oven, Range Hood, Tankless Water Heater
- Laundry: Connections All, Main Level
Features
- Attic Access, Double Vanity, Breakfast Bar, High Ceilings, Kitchen Island, Entrance Foyer, Eat-in Kitchen, Pantry, Smart Thermostat, Walk-In Closet(s)
- Has basement: No
- Attic: Access Only
- Number of fireplaces: 1
- Fireplace features: Gas Log, Great Room
Interior area
- Total structure area: 1,267
- Total interior livable area: 1,267 sqft
Property
Parking
- Total spaces: 2
- Parking features: Attached, Concrete, Garage Door Opener, Garage Faces Rear
- Attached garage spaces: 2
- Details: Garage Parking Other(Garage Door Opener, Keyless Entry)
Features
- Levels: One
- Stories: 1
- Patio & porch: Covered, Patio
- Exterior features: Lighting
Lot
- Size: 3,484.8 Square Feet
- Features: Curbs, Sidewalks, Trees-Small (Under 20 Ft)
Details
- Parcel number: 290904013017000015
- Special conditions: Sales Disclosure Not Required
- Horse amenities: None
Construction
Type & style
- Home type: SingleFamily
- Architectural style: Ranch
- Property subtype: Residential, Single Family Residence
- Attached to another structure: Yes
Materials
- Brick, Cement Siding
- Foundation: Slab
Condition
- New Construction
- New construction: Yes
- Year built: 2025
Details
- Builder name: Estridge
Utilities & green energy
- Water: Public
Community & HOA
Community
- Features: Low Maintenance Lifestyle, Curbs, Playground, Pool, Sidewalks
- Subdivision: Midland
HOA
- Has HOA: Yes
- Amenities included: Game Court Exterior, Insurance, Maintenance, Maintenance Grounds, Meeting Room, Park, Party Room, Playground, Pond Seasonal, Pool, Snow Removal, Trail(s)
- Services included: Association Builder Controls, Entrance Common, Insurance, Maintenance Grounds, Maintenance Structure, Maintenance, ParkPlayground, Snow Removal, Walking Trails
- HOA fee: $335 monthly
Location
- Region: Westfield
Financial & listing details
- Price per square foot: $355/sqft
- Date on market: 9/27/2024
- Cumulative days on market: 390 days
About the community
PoolPlaygroundLakePond+ 4 more
Midland is not for those who are just looking for a new home. Midland is for those that are looking for a whole new place. A place with parks to play at. A place with trails to stroll down. A place with concerts to dance at. A place to connect. Yes, you will find a home look and floorplan like no other in Central Indiana, but it is Midland's focus on nature, activity, and connectivity that will make your new place feel like home.
Source: Estridge

