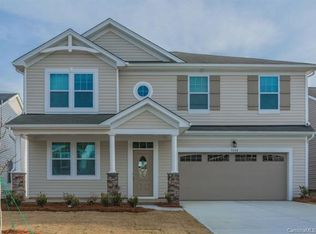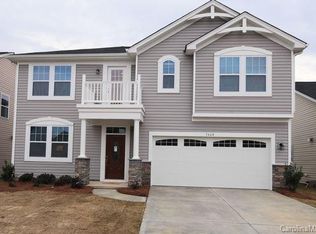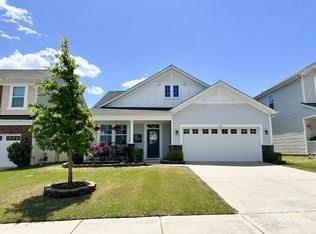Closed
$450,000
1676 Rutledge Hills Dr, York, SC 29745
3beds
2,551sqft
Single Family Residence
Built in 2017
0.14 Acres Lot
$452,000 Zestimate®
$176/sqft
$2,743 Estimated rent
Home value
$452,000
$429,000 - $475,000
$2,743/mo
Zestimate® history
Loading...
Owner options
Explore your selling options
What's special
This gorgeous 3-bedroom, 2.5-bathroom haven is a perfect blend of functionality and style. The main level features a master bedroom, offering a tranquil retreat with abundant natural light and an ensuite bathroom with large walk-in shower. A dedicated office space adds versatility to the layout, catering to the modern lifestyle. The heart of the home lies in its expansive kitchen, where granite countertops, a central island, and high-end Kitchen Aid appliances create an ideal space for both culinary enthusiasts and entertainers. The thoughtful design extends to the upper level, where there are 2 additional bedrooms and a generous bonus room, providing flexibility for various purposes, from a media center to a playroom. Head outside to the fully fenced back yard with oversized patio, an ideal space for entertaining guests or simply unwinding in the serenity of your own outdoor oasis.
*SELLERS ARE OFFERING $7500 IN CLOSING COSTS OR MORTGAGE RATE BUY DOWN WITH ACCEPTABLE OFFER.*
Zillow last checked: 8 hours ago
Listing updated: January 30, 2024 at 09:54am
Listing Provided by:
Kris Rainey krisrainey@markspain.com,
Mark Spain Real Estate
Bought with:
Tracy Wanner
Yancey Realty, LLC
Source: Canopy MLS as distributed by MLS GRID,MLS#: 4094731
Facts & features
Interior
Bedrooms & bathrooms
- Bedrooms: 3
- Bathrooms: 3
- Full bathrooms: 2
- 1/2 bathrooms: 1
- Main level bedrooms: 1
Primary bedroom
- Level: Main
Primary bedroom
- Level: Main
Heating
- Forced Air
Cooling
- Ceiling Fan(s), Central Air
Appliances
- Included: Dishwasher, Disposal, Gas Oven, Gas Range, Microwave, Refrigerator, Washer/Dryer
- Laundry: In Hall, Laundry Room, Main Level
Features
- Doors: French Doors, Sliding Doors
- Has basement: No
- Fireplace features: Gas Log, Living Room
Interior area
- Total structure area: 2,551
- Total interior livable area: 2,551 sqft
- Finished area above ground: 2,551
- Finished area below ground: 0
Property
Parking
- Total spaces: 2
- Parking features: Garage Faces Front, Garage on Main Level
- Garage spaces: 2
Features
- Levels: Two
- Stories: 2
- Patio & porch: Covered, Front Porch, Patio
- Pool features: Community
- Waterfront features: None
Lot
- Size: 0.14 Acres
- Dimensions: 6042
Details
- Parcel number: 5570201197
- Zoning: RC1
- Special conditions: Undisclosed
Construction
Type & style
- Home type: SingleFamily
- Property subtype: Single Family Residence
Materials
- Vinyl
- Foundation: Slab
Condition
- New construction: No
- Year built: 2017
Utilities & green energy
- Sewer: Public Sewer
- Water: City
Community & neighborhood
Community
- Community features: Sidewalks
Location
- Region: York
- Subdivision: Kings Grove Manor
Other
Other facts
- Listing terms: Cash,Conventional,FHA,VA Loan
- Road surface type: Concrete
Price history
| Date | Event | Price |
|---|---|---|
| 1/26/2024 | Sold | $450,000$176/sqft |
Source: | ||
| 12/21/2023 | Listed for sale | $450,000-2.2%$176/sqft |
Source: | ||
| 12/14/2023 | Listing removed | -- |
Source: | ||
| 11/26/2023 | Price change | $459,900-3.2%$180/sqft |
Source: | ||
| 11/13/2023 | Price change | $474,900-2.9%$186/sqft |
Source: | ||
Public tax history
| Year | Property taxes | Tax assessment |
|---|---|---|
| 2025 | -- | $16,960 +49% |
| 2024 | $1,608 -2.5% | $11,380 |
| 2023 | $1,649 +21.4% | $11,380 |
Find assessor info on the county website
Neighborhood: 29745
Nearby schools
GreatSchools rating
- 7/10Crowders Creek Elementary SchoolGrades: PK-5Distance: 1.3 mi
- 5/10Oakridge Middle SchoolGrades: 6-8Distance: 2.7 mi
- 9/10Clover High SchoolGrades: 9-12Distance: 5 mi
Schools provided by the listing agent
- Elementary: Crowders Creek
- Middle: Oak Ridge
- High: Clover
Source: Canopy MLS as distributed by MLS GRID. This data may not be complete. We recommend contacting the local school district to confirm school assignments for this home.
Get a cash offer in 3 minutes
Find out how much your home could sell for in as little as 3 minutes with a no-obligation cash offer.
Estimated market value$452,000
Get a cash offer in 3 minutes
Find out how much your home could sell for in as little as 3 minutes with a no-obligation cash offer.
Estimated market value
$452,000


