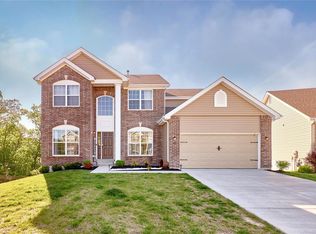Closed
Listing Provided by:
Joan Curbow 314-565-8220,
Worth Clark Realty,
Kevin Curbow 314-565-7868,
Worth Clark Realty
Bought with: Dielmann Sotheby's International Realty
Price Unknown
1676 Ridgeway Trl, Fenton, MO 63026
3beds
2,032sqft
Single Family Residence
Built in 2021
9,147.6 Square Feet Lot
$470,900 Zestimate®
$--/sqft
$2,461 Estimated rent
Home value
$470,900
$414,000 - $532,000
$2,461/mo
Zestimate® history
Loading...
Owner options
Explore your selling options
What's special
WOW!! Looking for newer construction but don't want to wait to build? This IMPRESSIVE 3-yr old Expanded Maple Ranch shows exceptionally well! The largest Ranch in the development w/an additional 2Ft setback creates additional privacy. Airy, open concept w/plenty of livable space. Huge great room w/9Ft ceilings, 6 Ft windows & gas fireplace opens to GORGEOUS kitchen w/white custom 42" upgraded cabinetry, stainless appliances, large breakfast bar complementing breakfast/dining area & overlooking wooded rear yard. Full window added in dining space enhances lighting. Large Master Suite w/luxury bath +2nd & 3rd bedroom with 2nd full bath. Mud Room offset in private alcove off long entry foyer. 9Ft ceilings throughout, adult height vanities w/upgraded tops & wave bowl sinks in both baths + adult height stools. Upgraded fans, lighting & fixtures + exterior coach lights. Oversized 3-car garage w/10 Ft ceilings. Walk-out basement w/3 Egress windows; easy to finish. Minutes to Gravois Bluffs.
Zillow last checked: 8 hours ago
Listing updated: April 28, 2025 at 05:04pm
Listing Provided by:
Joan Curbow 314-565-8220,
Worth Clark Realty,
Kevin Curbow 314-565-7868,
Worth Clark Realty
Bought with:
Angela J Orman, 2009039838
Dielmann Sotheby's International Realty
Source: MARIS,MLS#: 24057144 Originating MLS: St. Louis Association of REALTORS
Originating MLS: St. Louis Association of REALTORS
Facts & features
Interior
Bedrooms & bathrooms
- Bedrooms: 3
- Bathrooms: 2
- Full bathrooms: 2
- Main level bathrooms: 2
- Main level bedrooms: 3
Primary bedroom
- Features: Floor Covering: Carpeting
- Level: Main
- Area: 273
- Dimensions: 13x21
Bedroom
- Features: Floor Covering: Carpeting
- Level: Main
- Area: 156
- Dimensions: 12x13
Bedroom
- Features: Floor Covering: Carpeting
- Level: Main
- Area: 120
- Dimensions: 12x10
Primary bathroom
- Features: Floor Covering: Laminate
- Level: Main
- Area: 120
- Dimensions: 10x12
Bathroom
- Features: Floor Covering: Laminate
- Level: Main
- Area: 24
- Dimensions: 3x8
Other
- Features: Floor Covering: Concrete
- Level: Upper
- Area: 644
- Dimensions: 28x23
Breakfast room
- Features: Floor Covering: Laminate
- Level: Main
- Area: 120
- Dimensions: 12x10
Great room
- Features: Floor Covering: Carpeting
- Level: Main
- Area: 441
- Dimensions: 21x21
Kitchen
- Features: Floor Covering: Laminate
- Level: Main
- Area: 156
- Dimensions: 12x13
Mud room
- Features: Floor Covering: Laminate
- Level: Main
- Area: 63
- Dimensions: 7x9
Heating
- Forced Air, Natural Gas
Cooling
- Ceiling Fan(s), Central Air, Electric
Appliances
- Included: Dishwasher, Disposal, Microwave, Electric Range, Electric Oven, Stainless Steel Appliance(s), Gas Water Heater
- Laundry: Main Level
Features
- Kitchen/Dining Room Combo, Cathedral Ceiling(s), High Ceilings, Open Floorplan, Vaulted Ceiling(s), Walk-In Closet(s), Breakfast Bar, Breakfast Room, Custom Cabinetry, Eat-in Kitchen, Entrance Foyer
- Doors: Panel Door(s)
- Windows: Insulated Windows, Tilt-In Windows
- Basement: Full,Unfinished,Walk-Out Access
- Number of fireplaces: 1
- Fireplace features: Great Room
Interior area
- Total structure area: 2,032
- Total interior livable area: 2,032 sqft
- Finished area above ground: 2,032
- Finished area below ground: 2,032
Property
Parking
- Total spaces: 3
- Parking features: RV Access/Parking, Additional Parking, Attached, Garage, Garage Door Opener, Oversized, Storage, Workshop in Garage
- Attached garage spaces: 3
Features
- Levels: One
- Patio & porch: Covered
Lot
- Size: 9,147 sqft
- Features: Adjoins Common Ground, Adjoins Wooded Area, Wooded
Details
- Parcel number: 022.010.03001065.14
- Special conditions: Standard
Construction
Type & style
- Home type: SingleFamily
- Architectural style: Traditional,Ranch
- Property subtype: Single Family Residence
Materials
- Brick Veneer, Vinyl Siding
Condition
- Year built: 2021
Utilities & green energy
- Sewer: Public Sewer
- Water: Public
- Utilities for property: Natural Gas Available
Community & neighborhood
Security
- Security features: Smoke Detector(s)
Location
- Region: Fenton
- Subdivision: Winding Bluffs
HOA & financial
HOA
- HOA fee: $500 annually
Other
Other facts
- Listing terms: Cash,Conventional,FHA,VA Loan
- Ownership: Private
- Road surface type: Concrete
Price history
| Date | Event | Price |
|---|---|---|
| 11/27/2024 | Sold | -- |
Source: | ||
| 10/11/2024 | Contingent | $459,900$226/sqft |
Source: | ||
| 10/9/2024 | Price change | $459,900-3.2%$226/sqft |
Source: | ||
| 9/26/2024 | Price change | $474,900-2.1%$234/sqft |
Source: | ||
| 9/19/2024 | Listed for sale | $484,900$239/sqft |
Source: | ||
Public tax history
| Year | Property taxes | Tax assessment |
|---|---|---|
| 2025 | $5,613 +8.3% | $72,200 +13% |
| 2024 | $5,182 -0.2% | $63,900 |
| 2023 | $5,191 +0% | $63,900 |
Find assessor info on the county website
Neighborhood: 63026
Nearby schools
GreatSchools rating
- 9/10Meramec Heights Elementary SchoolGrades: K-5Distance: 1.5 mi
- 8/10Ridgewood Middle SchoolGrades: 6-8Distance: 2 mi
- 5/10Fox Sr. High SchoolGrades: 9-12Distance: 4.6 mi
Schools provided by the listing agent
- Elementary: George Guffey Elem.
- Middle: Ridgewood Middle
- High: Fox Sr. High
Source: MARIS. This data may not be complete. We recommend contacting the local school district to confirm school assignments for this home.
Get a cash offer in 3 minutes
Find out how much your home could sell for in as little as 3 minutes with a no-obligation cash offer.
Estimated market value$470,900
Get a cash offer in 3 minutes
Find out how much your home could sell for in as little as 3 minutes with a no-obligation cash offer.
Estimated market value
$470,900
