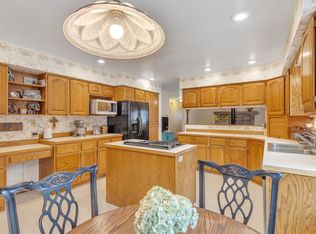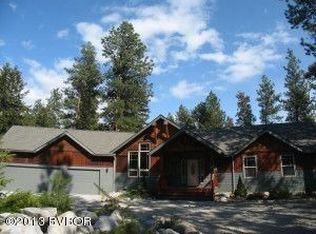Closed
Price Unknown
1676 Red Crow Rd, Victor, MT 59875
1beds
1,548sqft
Multi Family, Single Family Residence
Built in 2003
1.87 Acres Lot
$697,000 Zestimate®
$--/sqft
$2,468 Estimated rent
Home value
$697,000
$634,000 - $767,000
$2,468/mo
Zestimate® history
Loading...
Owner options
Explore your selling options
What's special
Dramatic Home! Perfect Location! Amazing Interior! Lee Kierig Custom-designed cedar home on 1.87 westside timbered acres, surrounded by privacy. Built in 2003, with 1,548 sq ft, it has soaring ceilings, custom lighting & expansive floor to ceiling windows. Custom kitchen is loaded with cabinetry, center island, large pantry, granite counters + separate workstation. Eat-in dining area opens to the composite deck and dog friendly yard to the east. Upper master suite overlooks the wall of windows with amazing views. Custom-tiled walk-in shower. On the main level, a bonus office could be a second bedroom, lovely half bath & spacious utility room with stacking washer and dryer. New flooring throughout. Paved road, very private, close to all conveniences. 4-car detached garage, with 1,120 sq ft, for your toys. Listen to the sound of rushing water flowing in a year-round irrigation stream, breath in the heavenly forest smells. Come see your dream home!
Zillow last checked: 8 hours ago
Listing updated: June 24, 2024 at 06:25am
Listed by:
Sheree W Fowler 406-360-2448,
Glacier Sotheby's International Realty Hamilton
Bought with:
Tonda Richards, RRE-RBS-LIC-54382
RE/MAX All Stars
Source: MRMLS,MLS#: 30023475
Facts & features
Interior
Bedrooms & bathrooms
- Bedrooms: 1
- Bathrooms: 2
- Full bathrooms: 1
- 1/2 bathrooms: 1
Primary bedroom
- Level: Upper
Bathroom 1
- Level: Main
Bathroom 2
- Level: Upper
Bonus room
- Level: Main
Kitchen
- Level: Main
Living room
- Level: Main
Heating
- Forced Air
Cooling
- Central Air
Appliances
- Included: Dryer, Dishwasher, Microwave, Range, Refrigerator, Washer
- Laundry: Washer Hookup
Features
- Open Floorplan
- Basement: Crawl Space
- Has fireplace: No
Interior area
- Total interior livable area: 1,548 sqft
- Finished area below ground: 0
Property
Parking
- Total spaces: 4
- Parking features: Additional Parking, Garage, Garage Door Opener
- Garage spaces: 4
Features
- Levels: One and One Half
- Patio & porch: Rear Porch, Covered, Deck, See Remarks
- Exterior features: Dog Run, See Remarks, Propane Tank - Leased
- Fencing: Back Yard
- Has view: Yes
- View description: Trees/Woods
- Waterfront features: Seasonal, Waterfront
- Body of water: irrigation
Lot
- Size: 1.87 Acres
- Features: Back Yard, See Remarks, Wooded, Level
- Topography: Level
Details
- Parcel number: 13156414101380000
- Zoning: None
- Special conditions: Standard
- Horses can be raised: Yes
Construction
Type & style
- Home type: SingleFamily
- Architectural style: Cabin,Multi-Level,Modern,Tri-Level
- Property subtype: Multi Family, Single Family Residence
Materials
- Cedar, Wood Frame
- Foundation: Block
- Roof: Asphalt
Condition
- Updated/Remodeled
- New construction: No
- Year built: 2003
Utilities & green energy
- Sewer: Private Sewer, Septic Tank
- Water: Private, Well
- Utilities for property: Electricity Connected, Propane
Community & neighborhood
Security
- Security features: Carbon Monoxide Detector(s)
Location
- Region: Victor
Other
Other facts
- Listing agreement: Exclusive Right To Sell
- Road surface type: Asphalt
Price history
| Date | Event | Price |
|---|---|---|
| 6/20/2024 | Sold | -- |
Source: | ||
| 5/5/2024 | Listed for sale | $619,500$400/sqft |
Source: | ||
Public tax history
| Year | Property taxes | Tax assessment |
|---|---|---|
| 2024 | $2,330 | $491,900 |
| 2023 | -- | $491,900 +27.1% |
| 2022 | $2,141 +1.2% | $386,900 |
Find assessor info on the county website
Neighborhood: 59875
Nearby schools
GreatSchools rating
- NAVictor SchoolGrades: PK-5Distance: 3.9 mi
- NAVictor Middle SchoolGrades: 6-8Distance: 3.9 mi
- 1/10Victor High SchoolGrades: 9-12Distance: 3.9 mi

