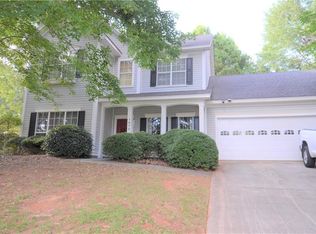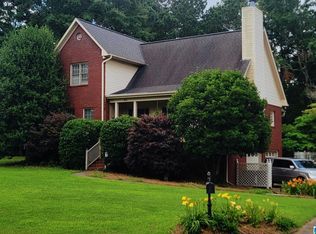Sold for $315,000 on 05/09/25
$315,000
1676 Poplar Ridge Dr, Auburn, AL 36830
3beds
1,814sqft
Single Family Residence
Built in 1996
0.36 Acres Lot
$328,500 Zestimate®
$174/sqft
$2,198 Estimated rent
Home value
$328,500
$299,000 - $361,000
$2,198/mo
Zestimate® history
Loading...
Owner options
Explore your selling options
What's special
Welcome HOME! This home features 3 beds/2.5 baths, 2-car garage & an extra-large, fully fenced BACKYARD complete w/a treehouse. From the Foyer, you’ll find a Formal Dining & a Flex Room (perfect for a Study). The floorplan flows easily w/Kitchen open to the Breakfast Room & Den. Kitchen has plenty of cabinets/counterspace & a window over the sink offers a nice view of the huge Yard. Den has an electric start gas log fireplace, ceiling fan, & door opening to the large PATIO. A convenient Half Bath is in the Foyer & the Laundry is just off the Breakfast Room. Upstairs, you’ll find 3 spacious Bedrooms & 2 Full Baths. The Primary has an En-suite Bath w/a double vanity w/makeup counter, Garden tub, separate shower, & walk-in closet. The other Bedrooms share the 2nd Full Bath. Attic storage in Garage & 2nd floor. Garage includes a work bench/peg storage & stackable bin storage, plus ducts/ceiling fans! New LVP/2021, new water heater/2024. Don't miss the neighborhood POOLS & PLAYGROUND too!
Zillow last checked: 8 hours ago
Listing updated: May 09, 2025 at 03:09pm
Listed by:
MELANIE FULLER,
ARC REALTY AUBURN 334-213-2532,
Non Member,
NON MEMBER
Bought with:
TARA STARR-COWLES, 066974
HOMELINK REALTY
Source: LCMLS,MLS#: 174088Originating MLS: Lee County Association of REALTORS
Facts & features
Interior
Bedrooms & bathrooms
- Bedrooms: 3
- Bathrooms: 3
- Full bathrooms: 2
- 1/2 bathrooms: 1
Primary bedroom
- Description: Very spacious w/ walk-in closet & En-suite Bath,Flooring: Carpet
- Level: Second
Bedroom 2
- Description: Flooring: Carpet
- Level: Second
Bedroom 3
- Description: Flooring: Carpet
- Level: Second
Primary bathroom
- Description: En-suite for Primary Bedroom, double vanity, garden tub, & separate shower.,Flooring: Linoleum
- Level: Second
Breakfast room nook
- Description: Adjoins Kitchen-perfect for your everyday meals.,Flooring: Plank,Simulated Wood
- Level: First
Den
- Description: Adjoins the Kitchen, w/ a fireplace & door opening to Back Patio.,Flooring: Plank,Simulated Wood
- Level: First
Dining room
- Description: Formal Dining on one side of the Foyer,Flooring: Plank,Simulated Wood
- Level: First
Kitchen
- Description: W/plenty of cabinets/counterspace-new stainless dishwasher & microwave available!,Flooring: Plank,Simulated Wood
- Level: First
Laundry
- Description: Off of the Breakfast Room,Flooring: Plank,Simulated Wood
- Level: First
Living room
- Description: Formal Living or Flex Room on one side of the Foyer.,Flooring: Plank,Simulated Wood
- Level: First
Other
- Description: 2nd Full Bath,Flooring: Linoleum
- Level: Second
Other
- Description: Convenient Half Bath in the Foyer for your Guests,Flooring: Wood
- Level: First
Heating
- Gas
Cooling
- Central Air, Electric
Appliances
- Included: Some Electric Appliances, Dryer, Dishwasher, Electric Range, Disposal, Microwave, Refrigerator, Stove, Washer
- Laundry: Washer Hookup, Dryer Hookup
Features
- Breakfast Area, Ceiling Fan(s), Separate/Formal Dining Room, Garden Tub/Roman Tub, Kitchen/Family Room Combo, Pantry, Attic
- Flooring: Carpet, Linoleum, Plank, Simulated Wood, Wood
- Has fireplace: Yes
- Fireplace features: Electric, Gas Log
Interior area
- Total interior livable area: 1,814 sqft
- Finished area above ground: 1,814
- Finished area below ground: 0
Property
Parking
- Total spaces: 2
- Parking features: Attached, Garage, Two Car Garage
- Attached garage spaces: 2
Features
- Levels: Two
- Stories: 2
- Patio & porch: Patio
- Exterior features: Storage, Sprinkler/Irrigation
- Pool features: Community
- Fencing: Back Yard,Chain Link,Full
Lot
- Size: 0.36 Acres
- Dimensions: 96 x 168 x 84 x 168
- Features: < 1/2 Acre
Details
- Parcel number: 0801112000088.000
Construction
Type & style
- Home type: SingleFamily
- Property subtype: Single Family Residence
Materials
- Vinyl Siding
- Foundation: Slab
Condition
- Year built: 1996
Utilities & green energy
- Utilities for property: Cable Available, Natural Gas Available, Sewer Connected, Water Available
Community & neighborhood
Location
- Region: Auburn
- Subdivision: CAMDEN RIDGE
Price history
| Date | Event | Price |
|---|---|---|
| 5/9/2025 | Sold | $315,000$174/sqft |
Source: LCMLS #174088 | ||
| 4/4/2025 | Pending sale | $315,000$174/sqft |
Source: LCMLS #174088 | ||
| 3/27/2025 | Listed for sale | $315,000+26%$174/sqft |
Source: LCMLS #174088 | ||
| 4/26/2021 | Sold | $250,000$138/sqft |
Source: LCMLS #149140 | ||
| 3/23/2021 | Pending sale | $250,000$138/sqft |
Source: LCMLS #149140 | ||
Public tax history
| Year | Property taxes | Tax assessment |
|---|---|---|
| 2024 | $1,379 +8.9% | $26,520 +8.5% |
| 2023 | $1,267 +7.6% | $24,440 +7.3% |
| 2022 | $1,177 -1.5% | $22,780 -1.5% |
Find assessor info on the county website
Neighborhood: 36830
Nearby schools
GreatSchools rating
- 10/10Margaret Yarbrough SchoolGrades: 4-5Distance: 1.1 mi
- 6/10Drake Middle SchoolGrades: 6Distance: 2.8 mi
- 7/10Auburn High SchoolGrades: 10-12Distance: 5.4 mi
Schools provided by the listing agent
- Elementary: WOODLAND PINES/YARBROUGH
- Middle: WOODLAND PINES/YARBROUGH
Source: LCMLS. This data may not be complete. We recommend contacting the local school district to confirm school assignments for this home.

Get pre-qualified for a loan
At Zillow Home Loans, we can pre-qualify you in as little as 5 minutes with no impact to your credit score.An equal housing lender. NMLS #10287.
Sell for more on Zillow
Get a free Zillow Showcase℠ listing and you could sell for .
$328,500
2% more+ $6,570
With Zillow Showcase(estimated)
$335,070
