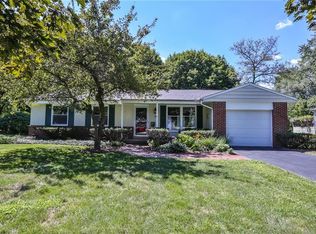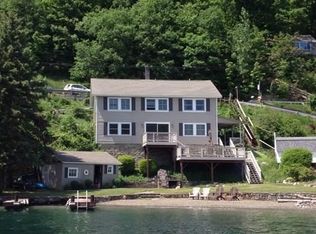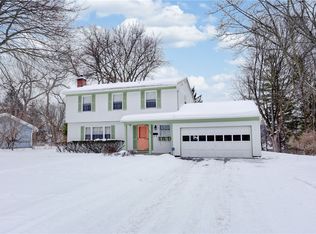Commercial zoned area consisting of 2 buildings, one a owners residence and 2nd a tailor and Boutique business. ample on site parking. ideal live-in business. close to expressway and penfield plazas, health club. loads of traffic. property next to Michaels Valley Grill
This property is off market, which means it's not currently listed for sale or rent on Zillow. This may be different from what's available on other websites or public sources.


