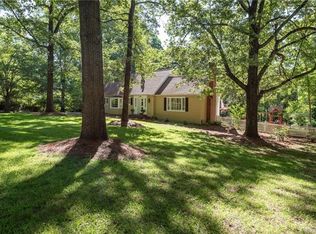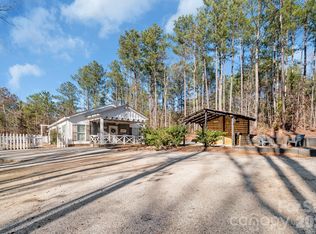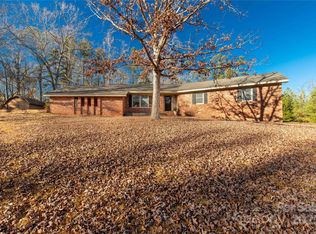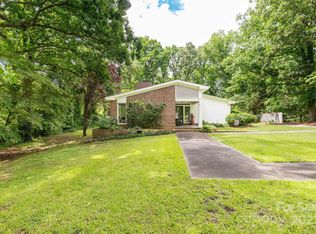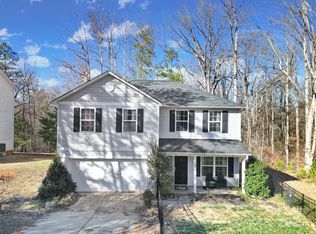The heavy lifting is done—major operational systems have been fully repaired and addressed, offering true peace of mind and lasting value.
Welcome to 1671 Partridge Circle, a well-maintained, custom-built full-brick ranch on a private 1.46-acre lot, just 3 miles from historic downtown Lancaster, SC. This 3-bedroom, 2-bath home offers 2,065 sq ft of comfortable living with timeless charm and the freedom of no HOA. The thoughtfully designed layout includes a formal living room, cozy den with fireplace, and dedicated dining room—ideal for everyday living and entertaining. Fresh interior paint and new landscaping enhance the home’s move-in ready appeal. The primary suite features a spacious bedroom, large closet, and private bath, while two additional bedrooms share a hall bath. Step outside to the porch overlooking the private backyard, with access to a 400 sq ft terrace—perfect for outdoor entertaining or relaxing. A side-load garage with workshop adds functionality and curb appeal, and the expansive lot offers space, privacy, and flexibility.
Enjoy peaceful living just minutes from shopping, dining, parks, and local attractions—with the major work already complete and the opportunity to make it your own.
Active
Price cut: $100 (1/1)
$414,900
1676 Partridge Cir, Lancaster, SC 29720
3beds
2,065sqft
Est.:
Single Family Residence
Built in 1982
1.46 Acres Lot
$410,400 Zestimate®
$201/sqft
$-- HOA
What's special
Fresh interior paintSide-load garage with workshopWell-maintained custom-built full-brick ranchPrivate bathThoughtfully designed layoutCozy den with fireplaceNew landscaping
- 131 days |
- 1,641 |
- 79 |
Zillow last checked: 8 hours ago
Listing updated: January 31, 2026 at 07:20pm
Listing Provided by:
Marie DeMartino mdemartino@helenadamsrealty.com,
Helen Adams Realty
Source: Canopy MLS as distributed by MLS GRID,MLS#: 4296383
Tour with a local agent
Facts & features
Interior
Bedrooms & bathrooms
- Bedrooms: 3
- Bathrooms: 2
- Full bathrooms: 2
- Main level bedrooms: 3
Primary bedroom
- Features: Walk-In Closet(s)
- Level: Main
- Area: 204 Square Feet
- Dimensions: 17' 0" X 12' 0"
Bedroom s
- Level: Main
- Area: 180 Square Feet
- Dimensions: 12' 0" X 15' 0"
Bedroom s
- Level: Main
- Area: 182 Square Feet
- Dimensions: 14' 0" X 13' 0"
Bathroom full
- Level: Main
Bathroom full
- Level: Main
Breakfast
- Level: Main
- Area: 130 Square Feet
- Dimensions: 13' 0" X 10' 0"
Dining room
- Level: Main
- Area: 132 Square Feet
- Dimensions: 12' 0" X 11' 0"
Family room
- Features: Built-in Features
- Level: Main
- Area: 288 Square Feet
- Dimensions: 18' 0" X 16' 0"
Kitchen
- Features: Breakfast Bar
- Level: Main
- Area: 143 Square Feet
- Dimensions: 13' 0" X 11' 0"
Laundry
- Level: Main
- Area: 104 Square Feet
- Dimensions: 13' 0" X 8' 0"
Living room
- Level: Main
- Area: 221 Square Feet
- Dimensions: 17' 0" X 13' 0"
Heating
- Central
Cooling
- Central Air
Appliances
- Included: Dishwasher, Disposal, Dryer, Electric Cooktop, Microwave, Refrigerator with Ice Maker, Wall Oven, Washer, Washer/Dryer
- Laundry: Laundry Room, Main Level
Features
- Built-in Features, Walk-In Closet(s)
- Flooring: Tile, Vinyl
- Has basement: No
- Attic: Pull Down Stairs
- Fireplace features: Family Room
Interior area
- Total structure area: 2,065
- Total interior livable area: 2,065 sqft
- Finished area above ground: 2,065
- Finished area below ground: 0
Property
Parking
- Total spaces: 2
- Parking features: Driveway, Attached Garage, Garage Faces Side, Garage on Main Level
- Attached garage spaces: 2
- Has uncovered spaces: Yes
Features
- Levels: One
- Stories: 1
- Patio & porch: Glass Enclosed, Rear Porch, Terrace
Lot
- Size: 1.46 Acres
- Dimensions: 220 x 270 x 58 x 148 x 97 x 122 x 214
- Features: Private, Wooded
Details
- Additional structures: Workshop
- Parcel number: 006700011.01
- Zoning: MDR
- Special conditions: Standard
- Horse amenities: None
Construction
Type & style
- Home type: SingleFamily
- Architectural style: Ranch
- Property subtype: Single Family Residence
Materials
- Brick Full
- Foundation: Crawl Space
- Roof: Composition
Condition
- New construction: No
- Year built: 1982
Utilities & green energy
- Sewer: Septic Installed
- Water: Well
- Utilities for property: Electricity Connected
Community & HOA
Community
- Subdivision: none
Location
- Region: Lancaster
Financial & listing details
- Price per square foot: $201/sqft
- Tax assessed value: $236,300
- Annual tax amount: $3,266
- Date on market: 9/24/2025
- Cumulative days on market: 212 days
- Listing terms: Cash,Conventional,FHA,VA Loan
- Electric utility on property: Yes
- Road surface type: Concrete, Paved
Estimated market value
$410,400
$390,000 - $431,000
$2,178/mo
Price history
Price history
| Date | Event | Price |
|---|---|---|
| 1/1/2026 | Price change | $414,9000%$201/sqft |
Source: | ||
| 9/24/2025 | Listed for sale | $415,000+3.8%$201/sqft |
Source: | ||
| 8/12/2025 | Listing removed | $400,000$194/sqft |
Source: | ||
| 4/11/2025 | Listed for sale | $400,000+14.6%$194/sqft |
Source: | ||
| 3/10/2008 | Listing removed | $349,000$169/sqft |
Source: Homes & Land #1045604 Report a problem | ||
Public tax history
Public tax history
| Year | Property taxes | Tax assessment |
|---|---|---|
| 2024 | $3,266 | $9,452 |
| 2023 | $3,266 +2.1% | $9,452 |
| 2022 | $3,200 | $9,452 |
Find assessor info on the county website
BuyAbility℠ payment
Est. payment
$2,286/mo
Principal & interest
$1958
Property taxes
$183
Home insurance
$145
Climate risks
Neighborhood: 29720
Nearby schools
GreatSchools rating
- 6/10North Elementary SchoolGrades: PK-5Distance: 2 mi
- 9/10Buford Middle SchoolGrades: 6-8Distance: 10.8 mi
- 2/10Lancaster High SchoolGrades: 9-12Distance: 1.9 mi
Schools provided by the listing agent
- Elementary: North
- Middle: A.R. Rucker
- High: Lancaster
Source: Canopy MLS as distributed by MLS GRID. This data may not be complete. We recommend contacting the local school district to confirm school assignments for this home.
- Loading
- Loading
