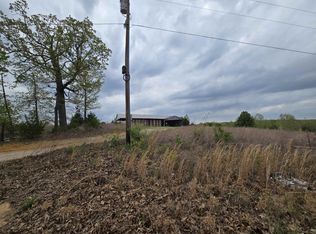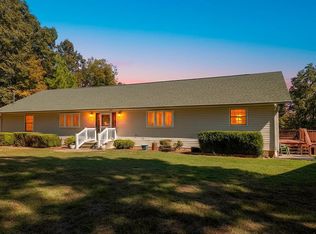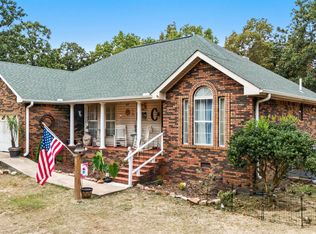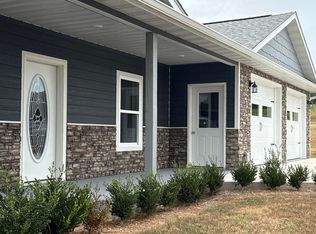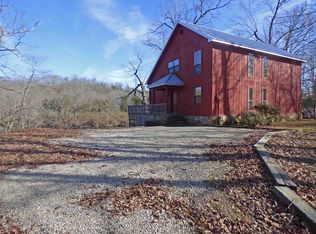*Possible Owner Financing*Beautiful Ozarks Horse Property with Shop, Barns, and Renovated HomeThis versatile horse property blends modern updates with country charm, offering the ideal setup for livestock, recreation, and comfortable living. The home features an oversized two-car attached carport and has seen extensive renovations throughout. The kitchen is equipped with granite countertops, a new induction range, a top-of-the-line Maytag dishwasher, and a microwave with inverter defrost. Sliding barn doors add rustic appeal, while the spacious living room showcases a large picture window overlooking the front yard. The master suite boasts a generous walk-in closet and a custom tile walk-in shower, with roomy guest bedrooms nearby. Hardwood floors flow throughout much of the home. The basement, though unfinished, provides excellent storage. A large back deck wraps around the above-ground pool, creating the perfect place to relax, grill, and entertain.The property includes a spacious laundry room, a covered front porch, and numerous improvements such as updated electrical, new gutters, and high-efficiency water heaters. Outside, the land offers approximately 24 open acres, ideal for grazing or hay production, plus 4 ponds and a wet-weather creek along the northwest boundary.Equestrian facilities include a horse barn with 5 stalls, a feed room, and additional storage, plus another older barn for equipment. The impressive shop spans over 3,000 sq ft under roof, equipped with 220 electric, air lines, and four bay doors (one 10' tall). Multiple wings offer versatile storage, and living quarters could easily be finished. A new French drain enhances drainage on the south side.With open pastures, timber, barns, ponds, and thoughtful renovations already complete, this horse property is ready to support your rural lifestyle dreams in the heart of the Ozarks.
Active
$499,900
1676 Moonlight Road, Mammoth Spring, AR 72554
3beds
1,794sqft
Est.:
Single Family Residence
Built in 1930
68.9 Acres Lot
$-- Zestimate®
$279/sqft
$-- HOA
What's special
Above-ground poolMaster suiteFour bay doorsExtensive renovationsSpacious laundry roomWalk-in closetFeed room
- 151 days |
- 581 |
- 32 |
Zillow last checked: 10 hours ago
Listing updated: October 30, 2025 at 07:59am
Listed by:
Jake Lawrence 417-264-7288,
United Country-Cozort Realty, Inc. 417-264-7288
Source: SOMOMLS,MLS#: 60303204
Tour with a local agent
Facts & features
Interior
Bedrooms & bathrooms
- Bedrooms: 3
- Bathrooms: 2
- Full bathrooms: 2
Heating
- Central, Wood Burning Furnace, Ventless, Electric, Wood
Cooling
- Central Air, Heat Pump
Appliances
- Included: Dishwasher, Free-Standing Electric Oven, Microwave, Refrigerator, Electric Water Heater
- Laundry: Main Level, W/D Hookup
Features
- High Speed Internet, Internet - Fiber Optic, Granite Counters, Walk-In Closet(s), Walk-in Shower
- Flooring: Tile, Wood
- Windows: Tilt-In Windows, Storm Window(s), Double Pane Windows
- Basement: Unfinished,Partial
- Has fireplace: No
Interior area
- Total structure area: 3,026
- Total interior livable area: 1,794 sqft
- Finished area above ground: 1,794
- Finished area below ground: 0
Property
Parking
- Total spaces: 2
- Parking features: Driveway, Storage, Gravel
- Garage spaces: 2
- Carport spaces: 2
- Has uncovered spaces: Yes
Features
- Levels: One
- Stories: 1
- Patio & porch: Deck
- Exterior features: Rain Gutters
- Pool features: Above Ground
- Fencing: Barbed Wire
- Has view: Yes
- View description: Panoramic
Lot
- Size: 68.9 Acres
- Features: Acreage, Horses Allowed, Bottom Ground
Details
- Additional structures: Outbuilding, Shed(s)
- Parcel number: 00100872000
- Horses can be raised: Yes
Construction
Type & style
- Home type: SingleFamily
- Architectural style: Country
- Property subtype: Single Family Residence
Materials
- Stone, Vinyl Siding
- Foundation: Block
- Roof: Metal
Condition
- Year built: 1930
Utilities & green energy
- Sewer: Septic Tank
- Water: Private
Community & HOA
Community
- Subdivision: N/A
Location
- Region: Mammoth Spring
Financial & listing details
- Price per square foot: $279/sqft
- Tax assessed value: $170,200
- Annual tax amount: $33
- Date on market: 8/27/2025
- Listing terms: Cash,VA Loan,USDA/RD,FHA,Conventional
- Road surface type: Gravel
Estimated market value
Not available
Estimated sales range
Not available
Not available
Price history
Price history
| Date | Event | Price |
|---|---|---|
| 8/27/2025 | Listed for sale | $499,900-7.4%$279/sqft |
Source: | ||
| 8/17/2025 | Listing removed | $540,000$301/sqft |
Source: | ||
| 6/3/2025 | Price change | $540,000-3.1%$301/sqft |
Source: | ||
| 5/9/2025 | Price change | $557,500-0.9%$311/sqft |
Source: | ||
| 3/26/2025 | Price change | $562,500-0.4%$314/sqft |
Source: | ||
Public tax history
Public tax history
| Year | Property taxes | Tax assessment |
|---|---|---|
| 2024 | $741 -5.2% | $30,260 +2.9% |
| 2023 | $781 -6% | $29,420 |
| 2022 | $831 +52.6% | $29,420 +31.2% |
Find assessor info on the county website
BuyAbility℠ payment
Est. payment
$2,761/mo
Principal & interest
$2394
Property taxes
$192
Home insurance
$175
Climate risks
Neighborhood: 72554
Nearby schools
GreatSchools rating
- 5/10Mammoth Spring Elementary SchoolGrades: PK-6Distance: 4.4 mi
- 6/10Mammoth Spring High SchoolGrades: 7-12Distance: 4.4 mi
Schools provided by the listing agent
- Elementary: Mammoth Spring
- Middle: Mammoth Spring
- High: Mammoth Spring
Source: SOMOMLS. This data may not be complete. We recommend contacting the local school district to confirm school assignments for this home.
