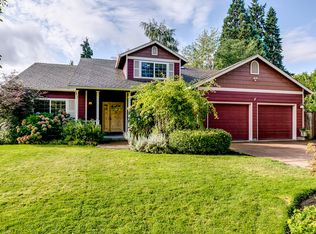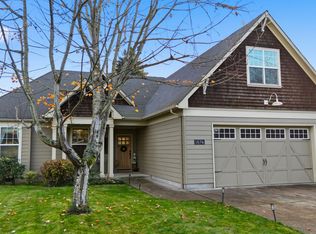This single level home is tucked back off Gilham Road. The front porch invites you in to this completely remodeled home with an open floor plan. The kitchen features a 5-burner gas cook top, built-in oven, and a breakfast bar. The spacious master bedroom includes a walk-in closet and custom tile shower. Covered back patio with a nice yard. Energy efficient: total utilities average $140 a month.
This property is off market, which means it's not currently listed for sale or rent on Zillow. This may be different from what's available on other websites or public sources.


