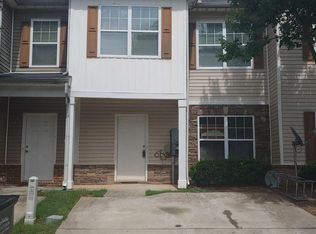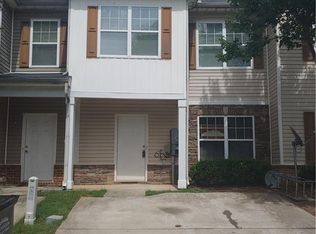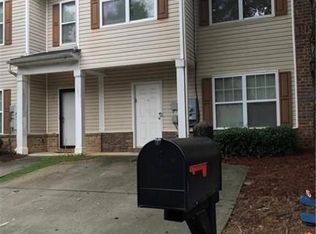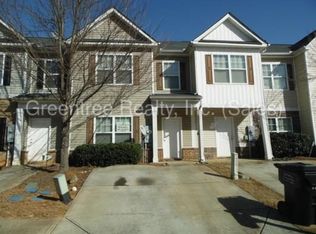Closed
$200,000
1676 Broad River Rd, Atlanta, GA 30349
2beds
1,448sqft
Townhouse
Built in 2008
-- sqft lot
$186,200 Zestimate®
$138/sqft
$1,702 Estimated rent
Home value
$186,200
$175,000 - $197,000
$1,702/mo
Zestimate® history
Loading...
Owner options
Explore your selling options
What's special
Gorgeous 2BD/2.5BA townhome boasting a Living Room/Dining Room combo with access to the rear patio/yard through the sliding door. The entire property has absolutely no carpet, rather luxury vinyl "hardwood" floors. There is a Kitchen with passthrough into the Dining Room area. The Kitchen has stained cabinetry, laminate countertops, black appliance package including range, range hood, dishwasher and refrigerator. Lastly, there is a Powder Room for guests on the main level. Upstairs, there are two bedrooms. The Primary Bedroom has a walk-in closet with lots of light from the window in there. The Primary Bathroom has a tub/shower combo, sink and toilet. The secondary bedroom is quite spacious and has another walk-in closet along with a full Bathroom. The Laundry Closet is upstairs in the Hall. This home is move-in ready with modern neutral tones of grey wall paint and flooring, Community with swimming pool and more. Great location: close proximity to Atlanta International airport, shopping, public transportation. Don't delay as this property will not last long!!
Zillow last checked: 8 hours ago
Listing updated: August 08, 2025 at 11:42am
Listed by:
Merrill C Johnson Jr 404-246-3333,
Keller Williams Realty Cityside
Bought with:
Blake Thomas, 403935
Keller Williams Realty
Source: GAMLS,MLS#: 20122428
Facts & features
Interior
Bedrooms & bathrooms
- Bedrooms: 2
- Bathrooms: 3
- Full bathrooms: 2
- 1/2 bathrooms: 1
Dining room
- Features: Dining Rm/Living Rm Combo
Kitchen
- Features: Pantry
Heating
- Natural Gas, Central
Cooling
- Electric, Ceiling Fan(s), Central Air
Appliances
- Included: Gas Water Heater, Dishwasher, Disposal, Ice Maker, Microwave, Oven/Range (Combo), Refrigerator
- Laundry: In Hall
Features
- High Ceilings
- Flooring: Hardwood, Laminate
- Basement: None
- Has fireplace: No
- Common walls with other units/homes: 2+ Common Walls
Interior area
- Total structure area: 1,448
- Total interior livable area: 1,448 sqft
- Finished area above ground: 1,448
- Finished area below ground: 0
Property
Parking
- Total spaces: 2
- Parking features: Parking Pad
- Has uncovered spaces: Yes
Features
- Levels: Two
- Stories: 2
- Patio & porch: Porch
- Has view: Yes
- View description: City
Lot
- Features: Level
Details
- Parcel number: 130090C00F013
Construction
Type & style
- Home type: Townhouse
- Architectural style: Traditional
- Property subtype: Townhouse
- Attached to another structure: Yes
Materials
- Other
- Roof: Composition
Condition
- Resale
- New construction: No
- Year built: 2008
Utilities & green energy
- Sewer: Public Sewer
- Water: Public
- Utilities for property: Cable Available, Electricity Available, Natural Gas Available, Phone Available, Sewer Available, Water Available
Community & neighborhood
Security
- Security features: Security System
Community
- Community features: Pool, Street Lights
Location
- Region: Atlanta
- Subdivision: River Station
HOA & financial
HOA
- Has HOA: Yes
- HOA fee: $840 annually
- Services included: Maintenance Grounds, Management Fee, Swimming
Other
Other facts
- Listing agreement: Exclusive Right To Sell
Price history
| Date | Event | Price |
|---|---|---|
| 6/30/2023 | Sold | $200,000+0.1%$138/sqft |
Source: | ||
| 5/17/2023 | Pending sale | $199,900$138/sqft |
Source: | ||
| 5/15/2023 | Listed for sale | $199,900+53.8%$138/sqft |
Source: | ||
| 7/10/2021 | Listing removed | -- |
Source: | ||
| 2/2/2021 | Sold | $130,000$90/sqft |
Source: | ||
Public tax history
| Year | Property taxes | Tax assessment |
|---|---|---|
| 2024 | $2,747 -10.4% | $79,440 -5.3% |
| 2023 | $3,067 +47.5% | $83,880 +61.3% |
| 2022 | $2,079 +5.8% | $52,000 +6.6% |
Find assessor info on the county website
Neighborhood: 30349
Nearby schools
GreatSchools rating
- 4/10Northcutt Elementary SchoolGrades: PK-5Distance: 0.3 mi
- 4/10North Clayton Middle SchoolGrades: 6-8Distance: 0.2 mi
- 3/10North Clayton High SchoolGrades: 9-12Distance: 0.7 mi
Schools provided by the listing agent
- Elementary: Northcutt
- Middle: North Clayton
- High: North Clayton
Source: GAMLS. This data may not be complete. We recommend contacting the local school district to confirm school assignments for this home.
Get a cash offer in 3 minutes
Find out how much your home could sell for in as little as 3 minutes with a no-obligation cash offer.
Estimated market value$186,200
Get a cash offer in 3 minutes
Find out how much your home could sell for in as little as 3 minutes with a no-obligation cash offer.
Estimated market value
$186,200



