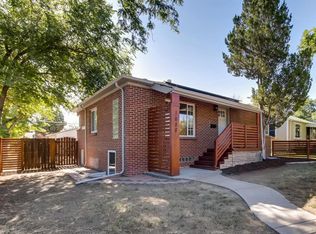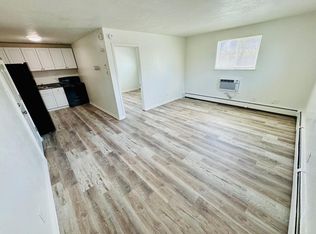Sold for $350,000 on 06/23/23
$350,000
1676 Boston Street, Aurora, CO 80010
2beds
664sqft
Single Family Residence
Built in 1951
6,350 Square Feet Lot
$340,400 Zestimate®
$527/sqft
$1,602 Estimated rent
Home value
$340,400
$323,000 - $357,000
$1,602/mo
Zestimate® history
Loading...
Owner options
Explore your selling options
What's special
Super cute with updated kitchen, bath, floors, paint and laundry, this home is a rare find on a cul-de sac! Beautiful near-new, easy-care wood look vinyl tile flooring everywhere but the tile kitchen, and there’s fresh paint throughout. This home was remodeled in 2009, with all new windows, and a new roof in 2010. All appliances, including the washer and dryer are included. A newer wood fence surrounds the spacious back yard (with plenty of room to add a garage!) and there’s 2-3 dedicated off-street parking spaces too! Less than a block to Montview Park with access to the Westerly Creek Trail System which goes all the way to Central Park in Stapleton. Five minutes to the restaurants, fun shopping & events at Stanley Marketplace, and just 5 minutes from the Green Way Dog Park AND the Lowry Dog Park. Convenient to CU Med Center, Children’s Hospital with easy access to DIA.
Information provided herein is from sources deemed reliable but not guaranteed and is provided without the intention that any buyer rely upon it. Listing Broker takes no responsibility for its accuracy and all information must be independently verified by buyers.
Zillow last checked: 8 hours ago
Listing updated: September 13, 2023 at 08:43pm
Listed by:
Darcy Truppo 303-667-6038 darcytruppo@gmail.com,
Colorado Home Realty
Bought with:
Edye Londer, 40000707
Madison & Company Properties
Source: REcolorado,MLS#: 5518260
Facts & features
Interior
Bedrooms & bathrooms
- Bedrooms: 2
- Bathrooms: 1
- Full bathrooms: 1
- Main level bathrooms: 1
- Main level bedrooms: 2
Primary bedroom
- Description: Big Closet Too
- Level: Main
- Area: 129.32 Square Feet
- Dimensions: 12.2 x 10.6
Bedroom
- Description: Great For Office, Guests
- Level: Main
- Area: 67.5 Square Feet
- Dimensions: 7.5 x 9
Bathroom
- Description: Newer Tile & Vanity
- Level: Main
- Area: 42.75 Square Feet
- Dimensions: 4.75 x 9
Kitchen
- Description: Eat In Kitchen W All Appliances Included
- Level: Main
- Area: 11970 Square Feet
- Dimensions: 1575 x 7.6
Laundry
- Description: Washer And Dryer Included
- Level: Main
- Area: 102.38 Square Feet
- Dimensions: 9.75 x 10.5
Living room
- Description: Lots Of Natural Light Am & Pm
- Level: Main
- Area: 208.69 Square Feet
- Dimensions: 15.75 x 13.25
Heating
- Forced Air
Cooling
- None
Appliances
- Included: Dishwasher, Dryer, Gas Water Heater, Microwave, Range, Refrigerator, Self Cleaning Oven, Washer
Features
- Granite Counters, Smoke Free
- Flooring: Laminate, Tile
- Basement: Crawl Space
Interior area
- Total structure area: 664
- Total interior livable area: 664 sqft
- Finished area above ground: 664
Property
Parking
- Total spaces: 2
- Details: Off Street Spaces: 2
Features
- Levels: One
- Stories: 1
- Fencing: Full
Lot
- Size: 6,350 sqft
- Features: Cul-De-Sac
Details
- Parcel number: R0094902
- Special conditions: Standard
Construction
Type & style
- Home type: SingleFamily
- Property subtype: Single Family Residence
Materials
- Frame
- Foundation: Concrete Perimeter
- Roof: Composition
Condition
- Updated/Remodeled
- Year built: 1951
Utilities & green energy
- Sewer: Public Sewer
- Water: Public
Community & neighborhood
Location
- Region: Aurora
- Subdivision: Aurora
Other
Other facts
- Listing terms: Cash,Conventional,FHA,VA Loan
- Ownership: Individual
Price history
| Date | Event | Price |
|---|---|---|
| 6/23/2023 | Sold | $350,000+300%$527/sqft |
Source: | ||
| 6/23/2009 | Sold | $87,500+281.9%$132/sqft |
Source: Public Record | ||
| 11/5/2008 | Sold | $22,913-72.6%$35/sqft |
Source: Public Record | ||
| 12/1/2007 | Listing removed | $83,750$126/sqft |
Source: Realty Generator #451471 | ||
| 11/15/2007 | Listed for sale | $83,750+10.9%$126/sqft |
Source: Realty Generator #451471 | ||
Public tax history
| Year | Property taxes | Tax assessment |
|---|---|---|
| 2025 | $2,021 -1.6% | $20,000 -13% |
| 2024 | $2,054 -3.5% | $23,000 |
| 2023 | $2,127 -4% | $23,000 +22.9% |
Find assessor info on the county website
Neighborhood: North Aurora
Nearby schools
GreatSchools rating
- 2/10Crawford Elementary SchoolGrades: PK-5Distance: 0.5 mi
- 2/10Aurora West College Preparatory AcademyGrades: 6-12Distance: 0.7 mi
- 4/10Aurora Central High SchoolGrades: PK-12Distance: 1.7 mi
Schools provided by the listing agent
- Elementary: Crawford
- Middle: Aurora West
- High: Aurora Central
- District: Adams-Arapahoe 28J
Source: REcolorado. This data may not be complete. We recommend contacting the local school district to confirm school assignments for this home.
Get a cash offer in 3 minutes
Find out how much your home could sell for in as little as 3 minutes with a no-obligation cash offer.
Estimated market value
$340,400
Get a cash offer in 3 minutes
Find out how much your home could sell for in as little as 3 minutes with a no-obligation cash offer.
Estimated market value
$340,400

