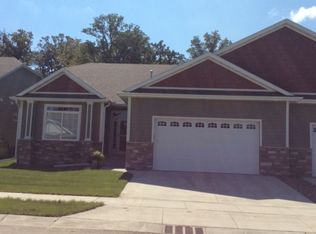Closed
$435,000
1676 Alexander Rd NE, Rochester, MN 55906
2beds
1,858sqft
Townhouse Side x Side
Built in 2015
4,356 Square Feet Lot
$440,100 Zestimate®
$234/sqft
$1,971 Estimated rent
Home value
$440,100
$405,000 - $480,000
$1,971/mo
Zestimate® history
Loading...
Owner options
Explore your selling options
What's special
Move right in! This immaculate one level townhome with 10' ceilings and an exceptional floor plan will appeal to the most discerning buyer. The kitchen features a huge center island with plenty of room for gourmet cooking and conversation with family and friends. The oversized pantry and laundry off the mudroom make day to day tasks so much easier. The dining area is strategically placed for comfortable relaxed dining. The spacious living room with gas fireplace overlooks the patio and private backyard. Relax with a good book in the sunroom or enjoy the birds, deer and turkeys that frequent the backyard. The primary bedroom has large double sinks, a tiled step in shower as well as a well planned walk-in closet. The full bath and second bedroom off the front entry work well for guests or could be used for a home office.
Zillow last checked: 8 hours ago
Listing updated: June 10, 2025 at 12:39pm
Listed by:
Daniel Wagner 507-254-4982,
Coldwell Banker Realty
Bought with:
Adam Swenson
Coldwell Banker Realty
Source: NorthstarMLS as distributed by MLS GRID,MLS#: 6702840
Facts & features
Interior
Bedrooms & bathrooms
- Bedrooms: 2
- Bathrooms: 2
- Full bathrooms: 1
- 3/4 bathrooms: 1
Bedroom 1
- Level: Main
- Area: 221 Square Feet
- Dimensions: 17x13
Bedroom 2
- Level: Main
- Area: 143 Square Feet
- Dimensions: 13x11
Dining room
- Level: Main
- Area: 114 Square Feet
- Dimensions: 12x9.5
Kitchen
- Level: Main
- Area: 117 Square Feet
- Dimensions: 13x9
Laundry
- Level: Main
- Area: 63 Square Feet
- Dimensions: 9x7
Living room
- Level: Main
- Area: 306 Square Feet
- Dimensions: 18x17
Patio
- Level: Main
- Area: 216 Square Feet
- Dimensions: 18x12
Sun room
- Level: Main
- Area: 169 Square Feet
- Dimensions: 13x13
Heating
- Forced Air
Cooling
- Central Air
Appliances
- Included: Dishwasher, Disposal, Dryer, Gas Water Heater, Microwave, Range, Refrigerator
Features
- Has basement: No
- Number of fireplaces: 1
- Fireplace features: Gas
Interior area
- Total structure area: 1,858
- Total interior livable area: 1,858 sqft
- Finished area above ground: 1,858
- Finished area below ground: 0
Property
Parking
- Total spaces: 2
- Parking features: Attached, Concrete, Insulated Garage
- Attached garage spaces: 2
- Details: Garage Dimensions (24x24)
Accessibility
- Accessibility features: None
Features
- Levels: One
- Stories: 1
- Patio & porch: Patio
- Fencing: None
Lot
- Size: 4,356 sqft
- Dimensions: 45 x 94
- Features: Wooded
- Topography: Gently Rolling
Details
- Foundation area: 1858
- Parcel number: 742441080048
- Zoning description: Residential-Single Family
Construction
Type & style
- Home type: Townhouse
- Property subtype: Townhouse Side x Side
- Attached to another structure: Yes
Materials
- Brick/Stone, Engineered Wood, Frame
- Foundation: Slab
- Roof: Age Over 8 Years,Asphalt
Condition
- Age of Property: 10
- New construction: No
- Year built: 2015
Utilities & green energy
- Electric: Circuit Breakers
- Gas: Natural Gas
- Sewer: City Sewer/Connected
- Water: City Water/Connected
Community & neighborhood
Location
- Region: Rochester
- Subdivision: Northern Reserve 2nd
HOA & financial
HOA
- Has HOA: Yes
- HOA fee: $300 monthly
- Services included: Hazard Insurance, Lawn Care, Trash, Snow Removal
- Association name: Infinity
- Association phone: 507-550-1052
Price history
| Date | Event | Price |
|---|---|---|
| 6/10/2025 | Sold | $435,000-3.3%$234/sqft |
Source: | ||
| 5/22/2025 | Pending sale | $450,000$242/sqft |
Source: | ||
| 4/14/2025 | Listed for sale | $450,000+26.1%$242/sqft |
Source: | ||
| 9/21/2020 | Sold | $356,900-2%$192/sqft |
Source: Public Record Report a problem | ||
| 9/2/2020 | Listed for sale | $364,000+2%$196/sqft |
Source: Keller Williams Realty Integrity Edina #5474394 Report a problem | ||
Public tax history
| Year | Property taxes | Tax assessment |
|---|---|---|
| 2024 | $4,388 | $341,200 -1.8% |
| 2023 | -- | $347,600 +4.5% |
| 2022 | $4,574 +6.9% | $332,700 +0.4% |
Find assessor info on the county website
Neighborhood: Glendale
Nearby schools
GreatSchools rating
- NAChurchill Elementary SchoolGrades: PK-2Distance: 0.7 mi
- 8/10Century Senior High SchoolGrades: 8-12Distance: 0.9 mi
- 4/10Kellogg Middle SchoolGrades: 6-8Distance: 1.2 mi
Schools provided by the listing agent
- Elementary: Churchill-Hoover
- Middle: Kellogg
- High: Century
Source: NorthstarMLS as distributed by MLS GRID. This data may not be complete. We recommend contacting the local school district to confirm school assignments for this home.
Get a cash offer in 3 minutes
Find out how much your home could sell for in as little as 3 minutes with a no-obligation cash offer.
Estimated market value
$440,100
Get a cash offer in 3 minutes
Find out how much your home could sell for in as little as 3 minutes with a no-obligation cash offer.
Estimated market value
$440,100
